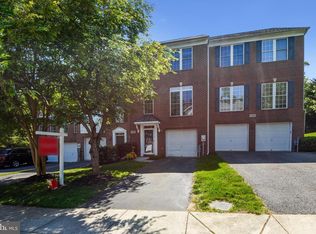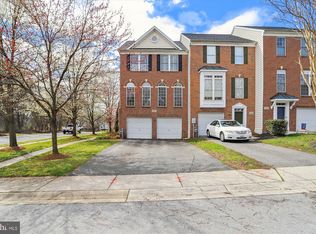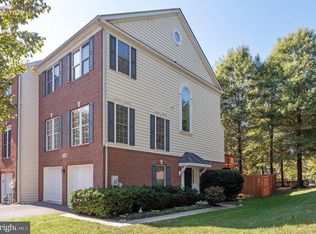Sold for $549,000 on 05/23/25
$549,000
1104 Arrowleaf Ct, Crofton, MD 21114
3beds
2,312sqft
Townhouse
Built in 2002
2,000 Square Feet Lot
$557,800 Zestimate®
$237/sqft
$2,971 Estimated rent
Home value
$557,800
$519,000 - $597,000
$2,971/mo
Zestimate® history
Loading...
Owner options
Explore your selling options
What's special
Brick front garage townhouse in desirable Crofton Manor community, features include: New HVAC (2024) * Newer Roof (2019) * Larger than normal living room - area above foyer has been filled in allowing a more spacious main level living area * Gourmet Kitchen with center island, gas cooktop, double ovens, & SS appliances * Gleaming hardwood floors * Primary Bedroom with vaulted ceilings and walk in closet * Luxurious Primary Bathroom with a large soaking tub, separate shower, skylights, and dual sinks * Cozy Family Room with gas fireplace * Fully finished lower level, great for entertaining with full bathroom and walk out to patio & fenced yard * Main Level Deck to enjoy Summer BBQ's * Walk to Crofton High School * Close to Washington DC, Baltimore, Annapolis, & Ft. Meade * Home is Turn Key!
Zillow last checked: 8 hours ago
Listing updated: May 27, 2025 at 10:04am
Listed by:
F. Aidan Surlis 443-995-0159,
RE/MAX Leading Edge,
Listing Team: Team Surlis, Co-Listing Team: Team Surlis,Co-Listing Agent: Christopher D Gress 443-994-8496,
RE/MAX Leading Edge
Bought with:
Christian Mbouende, 646516
Fairfax Realty Premier
Source: Bright MLS,MLS#: MDAA2110678
Facts & features
Interior
Bedrooms & bathrooms
- Bedrooms: 3
- Bathrooms: 4
- Full bathrooms: 3
- 1/2 bathrooms: 1
- Main level bathrooms: 1
Basement
- Area: 0
Heating
- Forced Air, Natural Gas
Cooling
- Ceiling Fan(s), Central Air, Electric
Appliances
- Included: Cooktop, Dishwasher, Disposal, Dryer, Exhaust Fan, Ice Maker, Microwave, Oven, Washer, Water Heater, Gas Water Heater
Features
- Floor Plan - Traditional, Kitchen Island, Kitchen - Table Space, Vaulted Ceiling(s)
- Flooring: Bamboo, Ceramic Tile, Hardwood, Carpet
- Windows: Double Pane Windows
- Basement: Front Entrance,Rear Entrance,Finished
- Number of fireplaces: 1
- Fireplace features: Gas/Propane
Interior area
- Total structure area: 2,312
- Total interior livable area: 2,312 sqft
- Finished area above ground: 2,312
- Finished area below ground: 0
Property
Parking
- Total spaces: 1
- Parking features: Garage Faces Front, Garage Door Opener, Attached
- Attached garage spaces: 1
Accessibility
- Accessibility features: Accessible Entrance
Features
- Levels: Three
- Stories: 3
- Patio & porch: Deck
- Exterior features: Sidewalks, Street Lights
- Pool features: None
- Fencing: Back Yard
Lot
- Size: 2,000 sqft
- Features: Landscaped
Details
- Additional structures: Above Grade, Below Grade
- Parcel number: 020221690210658
- Zoning: R5
- Special conditions: Standard
Construction
Type & style
- Home type: Townhouse
- Architectural style: Colonial
- Property subtype: Townhouse
Materials
- Combination, Brick, Brick Front
- Foundation: Concrete Perimeter
Condition
- Excellent
- New construction: No
- Year built: 2002
Utilities & green energy
- Sewer: Public Sewer
- Water: Public
Community & neighborhood
Location
- Region: Crofton
- Subdivision: Crofton Manor
HOA & financial
HOA
- Has HOA: Yes
- HOA fee: $100 monthly
- Amenities included: Common Grounds, Tot Lots/Playground
- Services included: Common Area Maintenance, Management, Reserve Funds, Snow Removal, Other
- Association name: CROFTON MANOR - MTM MANAGEMENT ASSOCIATION
Other
Other facts
- Listing agreement: Exclusive Right To Sell
- Ownership: Fee Simple
- Road surface type: Black Top
Price history
| Date | Event | Price |
|---|---|---|
| 5/23/2025 | Sold | $549,000$237/sqft |
Source: | ||
| 5/21/2025 | Pending sale | $549,000$237/sqft |
Source: | ||
| 4/18/2025 | Contingent | $549,000$237/sqft |
Source: | ||
| 4/10/2025 | Listed for sale | $549,000+43.2%$237/sqft |
Source: | ||
| 3/24/2021 | Listing removed | -- |
Source: Owner | ||
Public tax history
| Year | Property taxes | Tax assessment |
|---|---|---|
| 2025 | -- | $483,333 +9.5% |
| 2024 | $4,833 +10.8% | $441,367 +10.5% |
| 2023 | $4,361 +4.7% | $399,400 +0.2% |
Find assessor info on the county website
Neighborhood: 21114
Nearby schools
GreatSchools rating
- 10/10Crofton Woods Elementary SchoolGrades: K-5Distance: 1.2 mi
- 9/10Crofton Middle SchoolGrades: 6-8Distance: 0.2 mi
- 8/10South River High SchoolGrades: 9-12Distance: 7.9 mi
Schools provided by the listing agent
- Elementary: Crofton Woods
- Middle: Crofton
- High: Crofton
- District: Anne Arundel County Public Schools
Source: Bright MLS. This data may not be complete. We recommend contacting the local school district to confirm school assignments for this home.

Get pre-qualified for a loan
At Zillow Home Loans, we can pre-qualify you in as little as 5 minutes with no impact to your credit score.An equal housing lender. NMLS #10287.
Sell for more on Zillow
Get a free Zillow Showcase℠ listing and you could sell for .
$557,800
2% more+ $11,156
With Zillow Showcase(estimated)
$568,956


