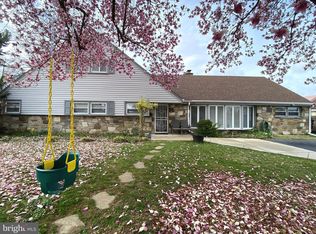Welcome to this Carefully and Newly Renovated Split-Level Home in popular Wyncote neighborhood. Style, Quality, Workmanship, Conveniences, Location and comfort. It has been thoughtfully appointed. Walk into an impressive open floor plan concept with beautiful Hardwood Floors, and recessed lights, an amazing wood burning fire place, large windows that give plenty of natural light. Kitchen was design in such elegance that will not Disappoint you. 36" Modern White cabinets, Beautiful Granite Counter top, subway tile back Splash, modern light fixture, breakfast bar, and Modern Gray stainless steel appliances are a striking finishes that make this a perfect place to entertain. Great size Dining room with a beautiful light fixture is ready for all your holidays and family events. Lower level features a large family room with new carpet, will give you the comfort you always wanted. A powder room is there for your connivance. from your family room you will exit to your enormous back yard. A large laundry room with a washer and dryer. A great size bedroom with its own entrance is perfectly made for independent Young adult. In the upper level, you will find your newly renovated Hallway bathroom with ceramic tile encased bathtub, and modern vanity. Master bedroom features large closets, recessed lights, large master bathroom with modern vanity and ceramic tile encased large walk in shower. 2nd and 3rd bedrooms right across with plenty of closet space . This amazing home is featured in a prime location just minutes to Rte 309, Rte 611, and walking distance to Curtis Arboretum and dog park. This is a must see!
This property is off market, which means it's not currently listed for sale or rent on Zillow. This may be different from what's available on other websites or public sources.
