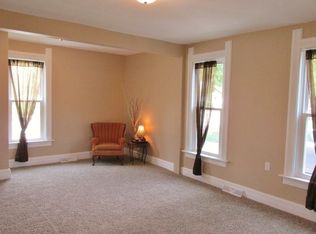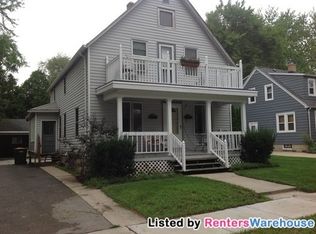Closed
$338,000
1104 9th AVENUE, Grafton, WI 53024
3beds
1,707sqft
Single Family Residence
Built in 1948
8,712 Square Feet Lot
$354,000 Zestimate®
$198/sqft
$2,457 Estimated rent
Home value
$354,000
$297,000 - $421,000
$2,457/mo
Zestimate® history
Loading...
Owner options
Explore your selling options
What's special
Updated lannon stone Cape Cod where classic charm meets modern living. Freshly decorated with a modern touch, this home exudes warmth & character. The bright & airy living room features a large picture window & stone fireplace creating a welcoming space for entertaining. Hone your culinary skills in the sleek white kitchen with new LVP flooring. Main level bedrooms showcase the timeless appeal of hardwood floors adding warmth & elegance. Experience the luxury of the updated spa bath featuring crisp white subway tile. The upper level offers a versatile loft area & spacious third bedroom, both with new carpeting. Host game night or movie marathons in the spacious & inviting recreation room with a convenient, adjoining half bath. Unwind & relax in the private, fenced yard. Simply charming!
Zillow last checked: 8 hours ago
Listing updated: May 12, 2025 at 09:31am
Listed by:
Quinlevan & Armitage Team* PropertyInfo@shorewest.com,
Shorewest Realtors, Inc.
Bought with:
Zachary W Kranz
Source: WIREX MLS,MLS#: 1893759 Originating MLS: Metro MLS
Originating MLS: Metro MLS
Facts & features
Interior
Bedrooms & bathrooms
- Bedrooms: 3
- Bathrooms: 2
- Full bathrooms: 1
- 1/2 bathrooms: 1
- Main level bedrooms: 2
Primary bedroom
- Level: Main
- Area: 143
- Dimensions: 13 x 11
Bedroom 2
- Level: Main
- Area: 110
- Dimensions: 11 x 10
Bedroom 3
- Level: Upper
- Area: 160
- Dimensions: 16 x 10
Bathroom
- Features: Tub Only, Ceramic Tile, Shower Over Tub
Kitchen
- Level: Main
- Area: 108
- Dimensions: 12 x 9
Living room
- Level: Main
- Area: 272
- Dimensions: 17 x 16
Heating
- Natural Gas, Radiant/Hot Water
Cooling
- Central Air
Appliances
- Included: Dishwasher, Disposal, Dryer, Microwave, Oven, Range, Refrigerator, Washer
Features
- High Speed Internet
- Flooring: Wood or Sim.Wood Floors
- Basement: Block,Full,Radon Mitigation System,Sump Pump
Interior area
- Total structure area: 1,707
- Total interior livable area: 1,707 sqft
- Finished area above ground: 1,332
- Finished area below ground: 375
Property
Parking
- Total spaces: 2
- Parking features: Garage Door Opener, Detached, 2 Car
- Garage spaces: 2
Features
- Levels: One and One Half
- Stories: 1
- Fencing: Fenced Yard
Lot
- Size: 8,712 sqft
- Features: Sidewalks
Details
- Parcel number: 100730901000
- Zoning: RES
Construction
Type & style
- Home type: SingleFamily
- Architectural style: Cape Cod
- Property subtype: Single Family Residence
Materials
- Stone, Brick/Stone, Wood Siding
Condition
- 21+ Years
- New construction: No
- Year built: 1948
Utilities & green energy
- Sewer: Public Sewer
- Water: Public
- Utilities for property: Cable Available
Community & neighborhood
Location
- Region: Grafton
- Municipality: Grafton
Price history
| Date | Event | Price |
|---|---|---|
| 11/12/2024 | Sold | $338,000+6.3%$198/sqft |
Source: | ||
| 11/1/2024 | Pending sale | $317,900$186/sqft |
Source: | ||
| 10/7/2024 | Contingent | $317,900$186/sqft |
Source: | ||
| 10/5/2024 | Pending sale | $317,900$186/sqft |
Source: | ||
| 10/4/2024 | Listed for sale | $317,900+38.2%$186/sqft |
Source: | ||
Public tax history
| Year | Property taxes | Tax assessment |
|---|---|---|
| 2024 | $3,202 +9.2% | $200,500 |
| 2023 | $2,931 -0.2% | $200,500 |
| 2022 | $2,938 -3.5% | $200,500 |
Find assessor info on the county website
Neighborhood: 53024
Nearby schools
GreatSchools rating
- 9/10Woodview Elementary SchoolGrades: PK-5Distance: 0.8 mi
- 9/10John Long Middle SchoolGrades: 6-8Distance: 0.7 mi
- 9/10Grafton High SchoolGrades: 9-12Distance: 0.7 mi
Schools provided by the listing agent
- Elementary: Woodview
- Middle: John Long
- High: Grafton
- District: Grafton
Source: WIREX MLS. This data may not be complete. We recommend contacting the local school district to confirm school assignments for this home.

Get pre-qualified for a loan
At Zillow Home Loans, we can pre-qualify you in as little as 5 minutes with no impact to your credit score.An equal housing lender. NMLS #10287.

