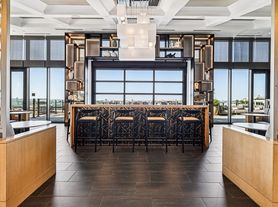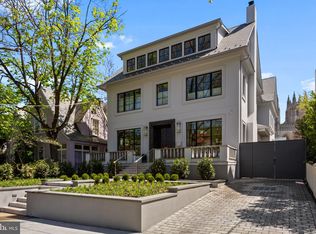Beautiful, Spacious Row Home Near Union Market & H Street
*Full home or individual rooms available starting January 1st, 2026*
Open House on Monday, December 22 from 3pm-6pm. Contact us to RSVP or to schedule a virtual tour on Zoom.
In Boundary to Stuart Hobson Middle School and steps from Union Market and Gallaudet University.
Welcome to this 4-story oversized row house located just a few blocks from Union Market and a 10-minute walk from the NoMa / Gallaudet Metro stop. The home blends classic capitol hill rowhouse charm - with tin ceilings, pocket doors, chandeliers, and extra high ceilings - with new (2024/2025) appliances throughout and updated kitchen and bathrooms. Perfect for families or a group of roommates.
1st floor: Living room, dining room, kitchen, patio
2nd floor: Large primary bedroom with bay window, medium sized bedroom, and small room suitable as an office or den
3rd floor: Large bedroom with bay window and one medium sized bedroom
Basement: semi-finished english basement with tiled flooring, bay window, and washer/dryer. (huge storage space or rec room!)
Nestled on a quiet residential block with friendly neighbors and ample street parking, this home offers the perfect balance of convenience and community. Easy walking distance from top dining, shopping, coffee shops, nightlife, and transit, it's an unbeatable location to experience the best of D.C. In-boundary for Stuart-Hobson Middle School.
Pets may be allowed on a case by case basis.
Tenant is responsible for all utilities. Last month's rent due at signing.
Townhouse for rent
Accepts Zillow applications
$5,000/mo
Fees may apply
1104 7th St NE, Washington, DC 20002
5beds
2,935sqft
Price may not include required fees and charges. Price shown reflects the lease term provided. Learn more|
Townhouse
Available now
Cats, dogs OK
In unit laundry
What's special
Contemporary finishesAmple street parkingQuiet residential blockLarge semi-finished basementAmple storageOriginal hardwood floorsModern appliances
- 79 days |
- -- |
- -- |
Zillow last checked: 12 hours ago
Listing updated: February 02, 2026 at 01:35am
District law requires that a housing provider state that the housing provider will not refuse to rent a rental unit to a person because the person will provide the rental payment, in whole or in part, through a voucher for rental housing assistance provided by the District or federal government.
Travel times
Facts & features
Interior
Bedrooms & bathrooms
- Bedrooms: 5
- Bathrooms: 2
- Full bathrooms: 2
Appliances
- Included: Dishwasher, Dryer, Freezer, Microwave, Oven, Refrigerator, Washer
- Laundry: In Unit
Features
- Flooring: Hardwood, Tile
Interior area
- Total interior livable area: 2,935 sqft
Property
Parking
- Details: Contact manager
Features
- Exterior features: No Utilities included in rent
Details
- Parcel number: 08550343
Construction
Type & style
- Home type: Townhouse
- Property subtype: Townhouse
Building
Management
- Pets allowed: Yes
Community & HOA
Location
- Region: Washington
Financial & listing details
- Lease term: 1 Year
Price history
| Date | Event | Price |
|---|---|---|
| 12/1/2025 | Price change | $5,000-12.3%$2/sqft |
Source: Zillow Rentals Report a problem | ||
| 11/20/2025 | Price change | $5,700-3.4%$2/sqft |
Source: Zillow Rentals Report a problem | ||
| 11/18/2025 | Listed for rent | $5,900+96.7%$2/sqft |
Source: Zillow Rentals Report a problem | ||
| 5/9/2024 | Sold | $905,000-9.5%$308/sqft |
Source: | ||
| 4/3/2024 | Pending sale | $999,999$341/sqft |
Source: | ||
Neighborhood: Near Northeast
Nearby schools
GreatSchools rating
- 8/10J.O. Wilson Elementary SchoolGrades: PK-5Distance: 0.1 mi
- 7/10Stuart-Hobson Middle SchoolGrades: 6-8Distance: 0.5 mi
- 2/10Eastern High SchoolGrades: 9-12Distance: 1.3 mi

