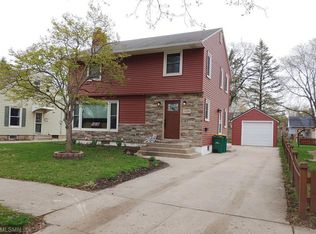Closed
$285,000
1104 7th Ave NE, Rochester, MN 55906
3beds
2,158sqft
Single Family Residence
Built in 1950
6,969.6 Square Feet Lot
$310,400 Zestimate®
$132/sqft
$2,303 Estimated rent
Home value
$310,400
$295,000 - $329,000
$2,303/mo
Zestimate® history
Loading...
Owner options
Explore your selling options
What's special
Fantastic Turn-Key Ready home! This 3 bedroom 1.5 bath home offers so many updates. There is an oversized 2 stall garage with a fully heated and cooled workshop offering a great space for any kind of project. This home has been updated throughout leaving you, the buyer, ready to just enjoy all this home has to offer. Updates include new roof, HVAC system, driveway, privacy fence, all new paint, countertops, kitchen sink, backsplash, refinished hardwood floors, kitchen flooring, all wiring updated, bathroom faucet and top, new toilets, basement windows, radon system, and so much more! Enjoy this mature neighborhood and the dead end street offering a peaceful setting within minutes to everything! Located within walking distance and only blocks away from Silver Lake, downtown, parks, school, shopping and so much more. Come and make this home yours today!
Zillow last checked: 8 hours ago
Listing updated: November 05, 2025 at 11:22pm
Listed by:
Brad F Jech 507-421-0232,
Tony Montgomery Realty & Auction
Bought with:
Jessica Lingen
eXp Realty
Source: NorthstarMLS as distributed by MLS GRID,MLS#: 6603778
Facts & features
Interior
Bedrooms & bathrooms
- Bedrooms: 3
- Bathrooms: 2
- Full bathrooms: 1
- 1/2 bathrooms: 1
Bedroom 1
- Level: Main
- Area: 138 Square Feet
- Dimensions: 11.5x12
Bedroom 2
- Level: Main
- Area: 103.5 Square Feet
- Dimensions: 11.5x9
Bedroom 3
- Level: Upper
- Area: 341 Square Feet
- Dimensions: 31x11
Bathroom
- Level: Main
- Area: 52 Square Feet
- Dimensions: 6.5x8
Family room
- Level: Basement
- Area: 231 Square Feet
- Dimensions: 21x11
Foyer
- Level: Main
- Area: 16 Square Feet
- Dimensions: 4x4
Kitchen
- Level: Main
- Area: 156 Square Feet
- Dimensions: 13x12
Living room
- Level: Main
- Area: 198 Square Feet
- Dimensions: 18x11
Office
- Level: Basement
- Area: 104.5 Square Feet
- Dimensions: 11x9.5
Heating
- Forced Air
Cooling
- Central Air
Appliances
- Included: Dishwasher, Disposal, Dryer, Exhaust Fan, Gas Water Heater, Range, Refrigerator, Washer
Features
- Basement: Block,Finished,Full,Partially Finished,Storage Space
- Has fireplace: No
Interior area
- Total structure area: 2,158
- Total interior livable area: 2,158 sqft
- Finished area above ground: 1,274
- Finished area below ground: 352
Property
Parking
- Total spaces: 2
- Parking features: Detached, Concrete, Garage Door Opener
- Garage spaces: 2
- Has uncovered spaces: Yes
- Details: Garage Dimensions (24X36), Garage Door Height (7), Garage Door Width (16)
Accessibility
- Accessibility features: None
Features
- Levels: One and One Half
- Stories: 1
Lot
- Size: 6,969 sqft
- Dimensions: 54 x 130
- Features: Wooded
Details
- Additional structures: Workshop, Storage Shed
- Foundation area: 884
- Parcel number: 743621007950
- Zoning description: Residential-Single Family
Construction
Type & style
- Home type: SingleFamily
- Property subtype: Single Family Residence
Materials
- Steel Siding, Vinyl Siding, Frame
- Roof: Age 8 Years or Less,Asphalt
Condition
- Age of Property: 75
- New construction: No
- Year built: 1950
Utilities & green energy
- Electric: Circuit Breakers, 150 Amp Service
- Gas: Natural Gas
- Sewer: City Sewer/Connected
- Water: City Water/Connected
Community & neighborhood
Location
- Region: Rochester
- Subdivision: Fratzkes 1st
HOA & financial
HOA
- Has HOA: No
Other
Other facts
- Road surface type: Paved
Price history
| Date | Event | Price |
|---|---|---|
| 11/1/2024 | Sold | $285,000-1.7%$132/sqft |
Source: | ||
| 10/10/2024 | Pending sale | $289,900$134/sqft |
Source: | ||
| 10/2/2024 | Price change | $289,900-1.7%$134/sqft |
Source: | ||
| 9/20/2024 | Listed for sale | $294,900+190.9%$137/sqft |
Source: | ||
| 9/21/2016 | Sold | $101,379$47/sqft |
Source: Public Record | ||
Public tax history
| Year | Property taxes | Tax assessment |
|---|---|---|
| 2024 | $2,942 | $237,300 +1.6% |
| 2023 | -- | $233,600 +13.5% |
| 2022 | $2,500 +5.2% | $205,900 +15% |
Find assessor info on the county website
Neighborhood: 55906
Nearby schools
GreatSchools rating
- 7/10Jefferson Elementary SchoolGrades: PK-5Distance: 0.1 mi
- 4/10Kellogg Middle SchoolGrades: 6-8Distance: 0.5 mi
- 8/10Century Senior High SchoolGrades: 8-12Distance: 1.8 mi
Schools provided by the listing agent
- Elementary: Jefferson
- Middle: Kellogg
- High: Century
Source: NorthstarMLS as distributed by MLS GRID. This data may not be complete. We recommend contacting the local school district to confirm school assignments for this home.
Get a cash offer in 3 minutes
Find out how much your home could sell for in as little as 3 minutes with a no-obligation cash offer.
Estimated market value
$310,400
Get a cash offer in 3 minutes
Find out how much your home could sell for in as little as 3 minutes with a no-obligation cash offer.
Estimated market value
$310,400
