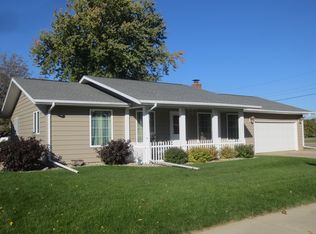Closed
$254,000
1104 6th Ave SW, Pipestone, MN 56164
5beds
3,288sqft
Single Family Residence
Built in 1962
0.26 Acres Lot
$258,900 Zestimate®
$77/sqft
$2,617 Estimated rent
Home value
$258,900
Estimated sales range
Not available
$2,617/mo
Zestimate® history
Loading...
Owner options
Explore your selling options
What's special
Large ranch style home in a great location! This one is on a quiet residential street and conveniently within a couple blocks of the Pipestone County Medical Center. This new listing has much to offer. If you're looking for a beautiful kitchen, this one is sure to please! It is complete with oak cabinetry, center island, ceramic tile flooring and a patio door that lets in lots of great light. Plenty of room for the family and friends with 4 bedrooms on main. This includes the primary bedroom that has its own 3/4 bath. One of the other bedrooms has been converted to main floor laundry, which is always a plus and another could be an ideal office space right off the front entry. Much of the lower level is finished as well. The layout includes a family room, rec/storage room, fifth bedroom and 1/2 bath. There is a walk up from the lower level to the garage, which is insulated and finished. The garage is oversized and has more storage space in the attic above also. Plenty of options to enjoy the outdoors here too with both a front deck and back deck, along with a back stamped concrete patio area. The backyard is enclosed with vinyl fencing and there are a storage shed and playset on site as well. Lots to see here, so call today!
Note: Seller is offering a $5,000 credit towards new flooring.
Zillow last checked: 8 hours ago
Listing updated: November 03, 2025 at 10:26pm
Listed by:
Robert Woodbury 507-215-1996,
Winter Realty, Inc.
Bought with:
Leslie Lynn Reese
Keller Williams Realty-SF
Source: NorthstarMLS as distributed by MLS GRID,MLS#: 6604777
Facts & features
Interior
Bedrooms & bathrooms
- Bedrooms: 5
- Bathrooms: 3
- Full bathrooms: 1
- 3/4 bathrooms: 1
- 1/2 bathrooms: 1
Bedroom 1
- Level: Main
- Area: 150.88 Square Feet
- Dimensions: 11'10 x 12'9
Bedroom 2
- Level: Main
- Area: 202.06 Square Feet
- Dimensions: 13'3 x 15'3
Bedroom 3
- Level: Main
- Area: 174.54 Square Feet
- Dimensions: 11'10 x 14'9
Bedroom 4
- Level: Main
- Area: 121.78 Square Feet
- Dimensions: 10'8 x 11'5
Bedroom 5
- Level: Lower
- Area: 199.75 Square Feet
- Dimensions: 17' x 11'9
Dining room
- Level: Main
- Area: 114.17 Square Feet
- Dimensions: 11'5 x 10'
Family room
- Level: Lower
- Area: 214.77 Square Feet
- Dimensions: 15'3x14'1
Kitchen
- Level: Main
- Area: 138.67 Square Feet
- Dimensions: 13' x 10'8
Living room
- Level: Main
- Area: 291.33 Square Feet
- Dimensions: 19'x15'4
Heating
- Forced Air
Cooling
- Attic Fan
Appliances
- Included: Dishwasher, Dryer, Microwave, Range, Refrigerator, Washer
Features
- Basement: Block,Egress Window(s),Partially Finished,Sump Pump
- Number of fireplaces: 1
- Fireplace features: Living Room
Interior area
- Total structure area: 3,288
- Total interior livable area: 3,288 sqft
- Finished area above ground: 1,644
- Finished area below ground: 820
Property
Parking
- Total spaces: 2
- Parking features: Attached, Concrete, Garage, Insulated Garage
- Attached garage spaces: 2
- Details: Garage Dimensions (24x30)
Accessibility
- Accessibility features: None
Features
- Levels: One
- Stories: 1
- Patio & porch: Deck, Patio
- Fencing: Vinyl
Lot
- Size: 0.26 Acres
- Dimensions: 89 x 128
Details
- Additional structures: Storage Shed
- Foundation area: 1644
- Parcel number: 186590080
- Zoning description: Residential-Single Family
Construction
Type & style
- Home type: SingleFamily
- Property subtype: Single Family Residence
Materials
- Wood Siding, Block, Frame
- Roof: Asphalt
Condition
- Age of Property: 63
- New construction: No
- Year built: 1962
Utilities & green energy
- Electric: Circuit Breakers, 200+ Amp Service
- Gas: Natural Gas
- Sewer: City Sewer/Connected, City Sewer - In Street
- Water: City Water/Connected, City Water - In Street
Community & neighborhood
Location
- Region: Pipestone
- Subdivision: Nobles Fourth Add
HOA & financial
HOA
- Has HOA: No
Price history
| Date | Event | Price |
|---|---|---|
| 11/3/2024 | Pending sale | $254,000$77/sqft |
Source: | ||
| 11/1/2024 | Sold | $254,000$77/sqft |
Source: | ||
| 9/19/2024 | Listed for sale | $254,000$77/sqft |
Source: | ||
Public tax history
| Year | Property taxes | Tax assessment |
|---|---|---|
| 2024 | $2,810 -1.5% | $257,800 +14.6% |
| 2023 | $2,854 +11.7% | $225,000 +13.9% |
| 2022 | $2,554 -1.1% | $197,500 +14.8% |
Find assessor info on the county website
Neighborhood: 56164
Nearby schools
GreatSchools rating
- NABrown Elementary SchoolGrades: PK-1Distance: 0.9 mi
- 3/10Pipestone Middle SchoolGrades: 6-8Distance: 1.1 mi
- 5/10Pipestone Senior High SchoolGrades: 9-12Distance: 1.1 mi

Get pre-qualified for a loan
At Zillow Home Loans, we can pre-qualify you in as little as 5 minutes with no impact to your credit score.An equal housing lender. NMLS #10287.
