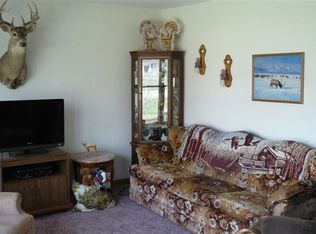Are you looking for a property to make your own? Come see this 4 bedroom, 1.5 bath ranch just located a 1/2 mile from Sully's downtown square. Walkout basement opens up to the spacious backyard on a 0.39 acre m/l lot. Interior offers a practical layout with 3 bedrooms, one full bath, dining room area, mudroom, and two stall attached garage. Basement has an additional bedroom and space to make your own. Whether you're a buyer or an investor, come check out the potential this property has.
This property is off market, which means it's not currently listed for sale or rent on Zillow. This may be different from what's available on other websites or public sources.
