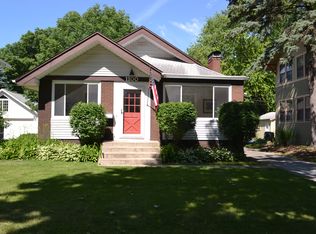Families raised & friends welcomed in this amazing home. Main floor flows from a spacious LR to DR that entertains 2-10. The kitchen -designed by a culinary instructor- includes range/convection oven & restaurant grade hood. Sunlight fills the study with ½ bath nearby. Upstairs, 4 large sun-bathed BRs and a full bath w/ tub & separate shower. The front porch hosts friendly gatherings and morning coffees -warmed by early sun peeking thru the trees. In back, new custom deck & paver block patio provide space for summertime parties or dinner alfresco in the evening shade. The deck boasts built-in wells for raised gardening. Use the 2 y/o, 10â x 12â, 1.5 story shed for storage, a âs/heâ shed or ???. A 2 stall garage protects your cars & has storage room. Sitting on one of the friendliest blocks in DSM, neighbors become friends thru casual conversation/the neighborhood Google Group & block parties date back 3 generations! W/in blocks of Roosevelt Cultural District & just minutes to Downtown.
This property is off market, which means it's not currently listed for sale or rent on Zillow. This may be different from what's available on other websites or public sources.

