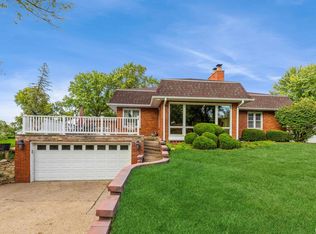Priced WAY below recent appraisal, this is a must see ranch home on a corner lot with a FOUR CAR (30x40) garage PLUS another 14x20 shed with an overhead door! The beautiful landscaping was featured in the Clinton County Master Gardeners Garden Walk. Relax or entertain on the patio in the fenced in yard that overlooks the Koi pond. On the main floor, the home has 2 bedrooms, a large living room with a fireplace, formal dining room, sun room, kitchen, and full bathroom. Curtis woodwork throughout! The basement has an open family room/den area with another fire place (which would also make a nice master suite), another full bathroom, laundry room and plenty of storage! Walk up attic could also be turned into another bedroom. 1 year AHS warranty! Seller is also offering a $700 flooring allowance!
This property is off market, which means it's not currently listed for sale or rent on Zillow. This may be different from what's available on other websites or public sources.

