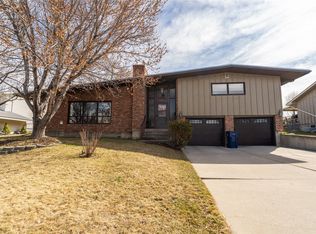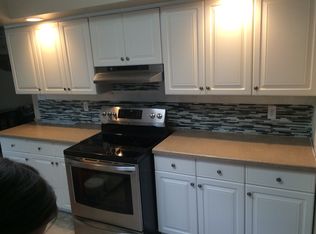Closed
Price Unknown
1104 19th Ave SW, Great Falls, MT 59404
4beds
2,708sqft
Single Family Residence
Built in 1970
9,975.24 Square Feet Lot
$506,600 Zestimate®
$--/sqft
$2,676 Estimated rent
Home value
$506,600
$471,000 - $547,000
$2,676/mo
Zestimate® history
Loading...
Owner options
Explore your selling options
What's special
Welcome to this stunning 4-bedroom, 3 full bathroom home in Fox Farm! You will be greeted with an abundance of natural light and a striking stone fireplace, that creates a warm and inviting atmosphere. The kitchen has been tastefully updated in 2023 to include a new kitchen sink and fixtures, refrigerator, microwave, stove/oven and closet converted to a pantry for your convenience. The fully finished basement with additional fireplace features the perfect entertainment area with a bar setup, perfect for hosting gatherings. Step outside to the peaceful deck and patio area, overlooking the fully fenced backyard with newer privacy fencing. The oversized two-car garage provides ample storage space. Recent updates include new carpeting on the upper level in 2024, a new water heater, as well as a new web-based sprinkler controller in 2022. The home also features new furnace control boards in 2021, a new laundry room in the lower level, new rain gutters and metal facia. Additional improvements include an added closet in the living room, a wash sink in the mechanical room, updated interior painting. This home is truly a gem and is ready for you to move in and enjoy all it has to offer. Call Dustin Young 406-868-0736 or your real estate professional today to schedule your showing!
Zillow last checked: 8 hours ago
Listing updated: May 29, 2024 at 02:02pm
Listed by:
Dustin J Young 406-868-0736,
Dustin Young and Company
Bought with:
Beth Schoenen, RRE-BRO-LIC-13810
RE/MAX of Great Falls
Source: MRMLS,MLS#: 30021731
Facts & features
Interior
Bedrooms & bathrooms
- Bedrooms: 4
- Bathrooms: 3
- Full bathrooms: 3
Bedroom 1
- Level: Main
Bedroom 2
- Level: Lower
Bedroom 3
- Level: Lower
Bedroom 4
- Level: Lower
Bathroom 1
- Level: Main
Bathroom 2
- Level: Main
Bathroom 3
- Level: Lower
Kitchen
- Level: Main
Living room
- Level: Main
Heating
- Forced Air
Cooling
- Central Air
Appliances
- Included: Dishwasher, Microwave, Range, Refrigerator
Features
- Fireplace
- Basement: Full,Finished
- Number of fireplaces: 2
Interior area
- Total interior livable area: 2,708 sqft
- Finished area below ground: 1,344
Property
Parking
- Total spaces: 2
- Parking features: Garage - Attached
- Attached garage spaces: 2
Features
- Levels: Multi/Split
- Patio & porch: Deck, Patio
- Has view: Yes
- View description: Residential
Lot
- Size: 9,975 sqft
- Features: Back Yard, Front Yard, Landscaped, Sprinklers In Ground
Details
- Parcel number: 02301515413150000
- Zoning: Residential
- Zoning description: 1
- Special conditions: Standard
Construction
Type & style
- Home type: SingleFamily
- Architectural style: Split Level
- Property subtype: Single Family Residence
Materials
- Vinyl Siding
- Foundation: Poured
- Roof: Asphalt,Composition
Condition
- New construction: No
- Year built: 1970
Utilities & green energy
- Utilities for property: Cable Available, Electricity Connected, Natural Gas Connected, Underground Utilities
Community & neighborhood
Location
- Region: Great Falls
Other
Other facts
- Listing agreement: Exclusive Right To Sell
- Listing terms: Cash,Conventional,FHA,VA Loan
- Road surface type: Asphalt
Price history
| Date | Event | Price |
|---|---|---|
| 7/26/2024 | Listing removed | -- |
Source: Zillow Rentals | ||
| 7/19/2024 | Price change | $2,800-3.4%$1/sqft |
Source: Zillow Rentals | ||
| 7/3/2024 | Price change | $2,900-1.7%$1/sqft |
Source: Zillow Rentals | ||
| 6/21/2024 | Price change | $2,950-1.7%$1/sqft |
Source: Zillow Rentals | ||
| 6/5/2024 | Listed for rent | $3,000$1/sqft |
Source: Zillow Rentals | ||
Public tax history
| Year | Property taxes | Tax assessment |
|---|---|---|
| 2024 | $3,404 -1.8% | $365,500 |
| 2023 | $3,465 +32.4% | $365,500 +42.7% |
| 2022 | $2,617 -3.4% | $256,200 |
Find assessor info on the county website
Neighborhood: 59404
Nearby schools
GreatSchools rating
- 9/10Meadow Lark SchoolGrades: PK-6Distance: 0.2 mi
- 5/10North Middle SchoolGrades: 7-8Distance: 3.5 mi
- 5/10C M Russell High SchoolGrades: 9-12Distance: 2.5 mi

