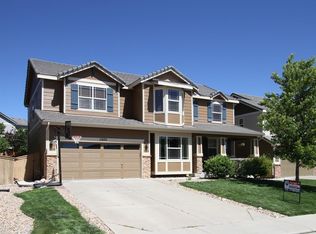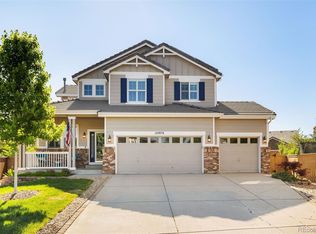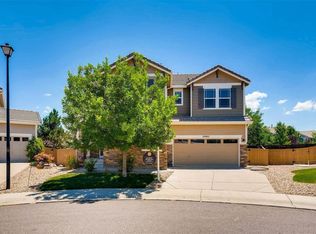Sold for $925,000
$925,000
11039 Valleybrook Circle, Highlands Ranch, CO 80130
4beds
3,471sqft
Single Family Residence
Built in 2005
7,362 Square Feet Lot
$880,200 Zestimate®
$266/sqft
$3,867 Estimated rent
Home value
$880,200
$836,000 - $924,000
$3,867/mo
Zestimate® history
Loading...
Owner options
Explore your selling options
What's special
This immaculately ranch-style home is located close to Daniels Park and has 4 bedrooms, 4 bathrooms, and 3232 square feet of finished living space. As you enter the home, the entrance hall is open and wide with hardwood floors throughout the main floor. Off the hallway is a study, a bathroom with a shower and a formal dining room. Continue through to the family living room with a well presented kitchen and eating space. The main floor primary bedroom has a recently remodeled bathroom for a touch of modern luxury. 2 further bedrooms on the level. There is a finished basement with a stylish bar, large TV area, and additional games space. You will also find an additional bedroom plus bathroom including a steam shower. Also check out the large crawl space for additional storage. Furnace and AC are only 2 years old. This home comes with a 3-car garage, complete with drywall and a finished floor coating. Enjoy nights around the fire pit in your private backyard with covered patio and awning, BBQ is included and is attached by a gas line. Daniels Park is literally on your doorstep with the most beautiful hikes and trails
Zillow last checked: 8 hours ago
Listing updated: October 01, 2024 at 10:56am
Listed by:
Julie Reddington 720-226-4168 julier@coloradohomerealty.com,
Colorado Home Realty
Bought with:
Melissa Park, 40044803
RE/MAX Leaders
Source: REcolorado,MLS#: 2127560
Facts & features
Interior
Bedrooms & bathrooms
- Bedrooms: 4
- Bathrooms: 4
- Full bathrooms: 2
- 3/4 bathrooms: 2
- Main level bathrooms: 3
- Main level bedrooms: 3
Primary bedroom
- Level: Main
Bedroom
- Level: Main
Bedroom
- Level: Main
Bedroom
- Description: Currently Used As A Workout Room
- Level: Basement
Primary bathroom
- Description: Recently Remodeled
- Level: Main
Bathroom
- Level: Main
Bathroom
- Level: Main
Bathroom
- Description: Featuring A Steam Shower
- Level: Basement
Dining room
- Level: Main
Family room
- Level: Main
Family room
- Level: Basement
Kitchen
- Description: With Quartz Countertops
- Level: Main
Laundry
- Level: Main
Office
- Level: Main
Heating
- Forced Air, Natural Gas
Cooling
- Central Air
Appliances
- Included: Bar Fridge, Cooktop, Dishwasher, Disposal, Double Oven, Dryer, Gas Water Heater, Refrigerator, Washer
Features
- Audio/Video Controls, Ceiling Fan(s), Eat-in Kitchen, Five Piece Bath, Kitchen Island, Open Floorplan, Quartz Counters, Radon Mitigation System, Sound System, Walk-In Closet(s), Wet Bar
- Flooring: Carpet, Laminate, Tile, Wood
- Basement: Crawl Space,Finished,Partial
- Number of fireplaces: 1
- Fireplace features: Family Room
Interior area
- Total structure area: 3,471
- Total interior livable area: 3,471 sqft
- Finished area above ground: 2,147
- Finished area below ground: 1,085
Property
Parking
- Total spaces: 3
- Parking features: Dry Walled, Floor Coating
- Attached garage spaces: 3
Features
- Levels: One
- Stories: 1
- Patio & porch: Covered, Front Porch, Patio
- Exterior features: Barbecue, Fire Pit, Private Yard
Lot
- Size: 7,362 sqft
- Features: Level, Sprinklers In Front, Sprinklers In Rear
Details
- Parcel number: R0447524
- Zoning: PDU
- Special conditions: Standard
Construction
Type & style
- Home type: SingleFamily
- Property subtype: Single Family Residence
Materials
- Brick, Frame, Wood Siding
- Roof: Concrete
Condition
- Year built: 2005
Details
- Builder name: Richmond American Homes
Utilities & green energy
- Sewer: Public Sewer
- Water: Public
Community & neighborhood
Security
- Security features: Carbon Monoxide Detector(s), Smoke Detector(s)
Location
- Region: Highlands Ranch
- Subdivision: Highlands Ranch
HOA & financial
HOA
- Has HOA: Yes
- HOA fee: $168 quarterly
- Amenities included: Clubhouse, Fitness Center, Park, Pool, Sauna, Spa/Hot Tub, Tennis Court(s), Trail(s)
- Services included: Reserve Fund, Recycling, Trash
- Association name: Highlands Ranch Community Association
- Association phone: 303-791-2500
- Second HOA fee: $240 semi-annually
- Second association name: The Hearth at Highlands Ranch
- Second association phone: 000-000-0000
Other
Other facts
- Listing terms: Cash,Conventional,FHA,VA Loan
- Ownership: Individual
- Road surface type: Paved
Price history
| Date | Event | Price |
|---|---|---|
| 2/29/2024 | Sold | $925,000+4.5%$266/sqft |
Source: | ||
| 2/4/2024 | Pending sale | $885,000$255/sqft |
Source: | ||
| 2/1/2024 | Listed for sale | $885,000+119.6%$255/sqft |
Source: | ||
| 1/10/2007 | Sold | $403,000-1.2%$116/sqft |
Source: Public Record Report a problem | ||
| 11/9/2005 | Sold | $408,100$118/sqft |
Source: Public Record Report a problem | ||
Public tax history
| Year | Property taxes | Tax assessment |
|---|---|---|
| 2025 | $5,241 +0.2% | $53,850 -9.2% |
| 2024 | $5,232 +32.2% | $59,300 -1% |
| 2023 | $3,959 -3.8% | $59,870 +38.2% |
Find assessor info on the county website
Neighborhood: 80130
Nearby schools
GreatSchools rating
- 7/10Wildcat Mountain Elementary SchoolGrades: PK-5Distance: 1.7 mi
- 8/10Rocky Heights Middle SchoolGrades: 6-8Distance: 0.9 mi
- 9/10Rock Canyon High SchoolGrades: 9-12Distance: 1 mi
Schools provided by the listing agent
- Elementary: Wildcat Mountain
- Middle: Rocky Heights
- High: Rock Canyon
- District: Douglas RE-1
Source: REcolorado. This data may not be complete. We recommend contacting the local school district to confirm school assignments for this home.
Get a cash offer in 3 minutes
Find out how much your home could sell for in as little as 3 minutes with a no-obligation cash offer.
Estimated market value
$880,200


