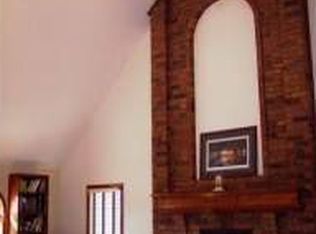Sold
Price Unknown
11038 SW Shagbark Rd, Clarksdale, MO 64430
4beds
4,200sqft
Single Family Residence
Built in 2018
1.8 Acres Lot
$641,800 Zestimate®
$--/sqft
$3,386 Estimated rent
Home value
$641,800
Estimated sales range
Not available
$3,386/mo
Zestimate® history
Loading...
Owner options
Explore your selling options
What's special
AMAZING opportunity to fall in love with this Gorgeous home situated on just under 2 acres in a peaceful community minutes from town. Step into perfection in this 4 BR/4 bath true ranch home that boasts a stunning kitchen where family and friends will love to gather. Enjoy an enchanting screened in porch to sip coffee and watch the wildlife scurry about. The master suite is an oasis to retreat to after a long day and each of the other bedrooms are large with ample walk in closets. Upstairs is perfect for the avid crafter and can also be converted to two additional bedrooms with closets. A full bath is also conveniently located on each level. The ultimate man cave can be found in the basement complete with a fireplace to keep you toasty this winter. So many upgrades including Plantation shutters adorning the main floor and a security system. Step outside to more amazing features including a serene entertainment space and an outbuilding complete with hvac, concrete and plenty of space to create!
Zillow last checked: 8 hours ago
Listing updated: November 27, 2024 at 09:14am
Listing Provided by:
Ramseier Group 816-262-8077,
Keller Williams KC North
Bought with:
Ramseier Group
Keller Williams KC North
Source: Heartland MLS as distributed by MLS GRID,MLS#: 2505161
Facts & features
Interior
Bedrooms & bathrooms
- Bedrooms: 4
- Bathrooms: 4
- Full bathrooms: 4
Dining room
- Description: Kit/Dining Combo
Heating
- Heat Pump
Cooling
- Heat Pump
Appliances
- Included: Dishwasher, Dryer, Exhaust Fan, Microwave, Refrigerator, Built-In Oven, Stainless Steel Appliance(s), Washer
- Laundry: Laundry Room, Main Level
Features
- Custom Cabinets, Kitchen Island, Painted Cabinets, Pantry, Walk-In Closet(s), Wet Bar
- Flooring: Wood
- Basement: Finished,Full,Walk-Out Access
- Number of fireplaces: 1
- Fireplace features: Insert, Wood Burning
Interior area
- Total structure area: 4,200
- Total interior livable area: 4,200 sqft
- Finished area above ground: 2,460
- Finished area below ground: 1,740
Property
Parking
- Total spaces: 2
- Parking features: Attached
- Attached garage spaces: 2
Features
- Patio & porch: Deck, Patio, Porch, Screened
Lot
- Size: 1.80 Acres
- Features: Acreage
Details
- Additional structures: Outbuilding
- Parcel number: 000012723500000001000
Construction
Type & style
- Home type: SingleFamily
- Architectural style: Traditional
- Property subtype: Single Family Residence
Materials
- Stone Trim, Vinyl Siding
- Roof: Composition
Condition
- Year built: 2018
Utilities & green energy
- Sewer: Septic Tank
- Water: PWS Dist
Community & neighborhood
Location
- Region: Clarksdale
- Subdivision: None
HOA & financial
HOA
- Has HOA: No
Other
Other facts
- Listing terms: Cash,Conventional,FHA,VA Loan
- Ownership: Private
Price history
| Date | Event | Price |
|---|---|---|
| 11/27/2024 | Sold | -- |
Source: | ||
| 11/6/2024 | Pending sale | $635,000$151/sqft |
Source: | ||
| 10/18/2024 | Price change | $635,000-2.3%$151/sqft |
Source: | ||
| 9/27/2024 | Pending sale | $649,900$155/sqft |
Source: | ||
| 9/9/2024 | Price change | $649,900-3.7%$155/sqft |
Source: | ||
Public tax history
| Year | Property taxes | Tax assessment |
|---|---|---|
| 2024 | $2,776 +0.2% | $52,220 |
| 2023 | $2,771 +4.9% | $52,220 +4.9% |
| 2022 | $2,642 +0% | $49,780 |
Find assessor info on the county website
Neighborhood: 64430
Nearby schools
GreatSchools rating
- 5/10Maysville Elementary SchoolGrades: PK-6Distance: 12.6 mi
- 4/10Maysville Jr.-Sr. High SchoolGrades: 7-12Distance: 12.6 mi
