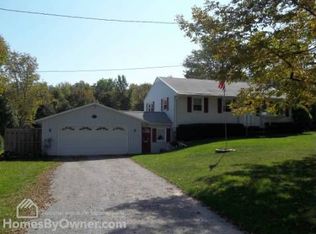Closed
$52,000
11038 Buckman Rd, Pavilion, NY 14525
2beds
980sqft
Manufactured Home, Single Family Residence
Built in 1982
0.95 Acres Lot
$57,400 Zestimate®
$53/sqft
$1,215 Estimated rent
Home value
$57,400
Estimated sales range
Not available
$1,215/mo
Zestimate® history
Loading...
Owner options
Explore your selling options
What's special
Welcome to 11038 Buckman Road! Nestled on a little under an acre of sprawling green and luscious trees, enjoy nature and breathe in the fresh air! The main structure is roughly 980 square feet with 2 bedrooms, 2 bathrooms and an open concept living/dining/kitchen area. Is in need of some serious TLC. The large pole barn with heat and electric allows you to store toys, work on projects and more! A fantastic location to enjoy snowmobiling and 4wheeling, hiking & more! Both structures complete with metal roofing. This is an estate and osld as is. The 3 snowmobiles and large tractor not include, but may be negotiable. Offers will be reviewed as they come in.
Zillow last checked: 8 hours ago
Listing updated: March 13, 2025 at 11:42am
Listed by:
Lauren Czerniak 716-444-1260,
MJ Peterson Real Estate Inc.
Bought with:
Vyacheslav Svyrydyuk, 10401355520
Paragon Choice Realty LLC
Source: NYSAMLSs,MLS#: B1567192 Originating MLS: Buffalo
Originating MLS: Buffalo
Facts & features
Interior
Bedrooms & bathrooms
- Bedrooms: 2
- Bathrooms: 2
- Full bathrooms: 2
- Main level bathrooms: 2
- Main level bedrooms: 2
Heating
- Gas, Other, See Remarks, Wood
Cooling
- Other, See Remarks
Appliances
- Included: Gas Cooktop, Refrigerator, See Remarks, Water Heater
- Laundry: Main Level
Features
- Separate/Formal Living Room, Kitchen/Family Room Combo, Living/Dining Room, Other, See Remarks, Bedroom on Main Level, Bath in Primary Bedroom, Main Level Primary, Primary Suite
- Flooring: Other, See Remarks
- Basement: None
- Has fireplace: No
Interior area
- Total structure area: 980
- Total interior livable area: 980 sqft
Property
Parking
- Total spaces: 8
- Parking features: Detached, Electricity, Garage, Heated Garage, Storage, Workshop in Garage, Driveway, Other
- Garage spaces: 8
Features
- Levels: One
- Stories: 1
- Exterior features: Concrete Driveway, Gravel Driveway
Lot
- Size: 0.95 Acres
- Features: Rural Lot, Wooded
Details
- Additional structures: Barn(s), Outbuilding
- Parcel number: 1828000120000001031000
- Special conditions: Estate
Construction
Type & style
- Home type: MobileManufactured
- Architectural style: Manufactured Home,Mobile Home
- Property subtype: Manufactured Home, Single Family Residence
Materials
- Aluminum Siding
- Foundation: Other, See Remarks
- Roof: Metal
Condition
- Resale
- Year built: 1982
Utilities & green energy
- Sewer: Septic Tank
- Water: Well
Community & neighborhood
Location
- Region: Pavilion
Other
Other facts
- Body type: Double Wide
- Listing terms: Cash
Price history
| Date | Event | Price |
|---|---|---|
| 3/6/2025 | Sold | $52,000+4.9%$53/sqft |
Source: | ||
| 10/14/2024 | Pending sale | $49,585$51/sqft |
Source: | ||
| 9/21/2024 | Listed for sale | $49,585$51/sqft |
Source: | ||
Public tax history
| Year | Property taxes | Tax assessment |
|---|---|---|
| 2024 | -- | $44,500 +25% |
| 2023 | -- | $35,600 |
| 2022 | -- | $35,600 |
Find assessor info on the county website
Neighborhood: 14525
Nearby schools
GreatSchools rating
- 4/10D B Bunce Elementary SchoolGrades: PK-5Distance: 3.3 mi
- 7/10Pavilion Junior Senior High SchoolGrades: 6-12Distance: 3.1 mi
Schools provided by the listing agent
- District: Pavilion
Source: NYSAMLSs. This data may not be complete. We recommend contacting the local school district to confirm school assignments for this home.
