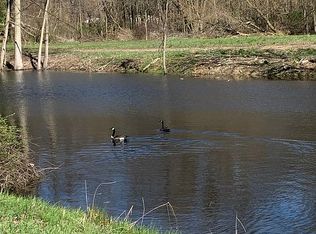Sold
$225,000
11038 29 Mile Rd, Albion, MI 49224
3beds
1,677sqft
Single Family Residence
Built in 1965
0.75 Acres Lot
$232,300 Zestimate®
$134/sqft
$1,951 Estimated rent
Home value
$232,300
$197,000 - $272,000
$1,951/mo
Zestimate® history
Loading...
Owner options
Explore your selling options
What's special
Discover the perfect blend of comfort & convenience in this charming 3 bedroom, 2.5 bath ranch perfectly situated on over a 3/4 acre lot near Victory Park and directly across from Albion College Equestrian Center. With over 1,600 sq. ft. of living space, this home offers a warm & inviting layout featuring a formal dining room that steps down into a spacious sunlit living room complete w/a charming double sided fireplace for warmth & ambiance. The kitchen w/its new appliances & vinyl includes a cozy eating area perfect for casual meals & gatherings. You also will enjoy the ease of the main floor laundry & the practicality & convenience of the 2-car attached garage. There's also a large deck overlooking the backyard. The partially finished walkout basement complete w/a half bath offers endless possibilities for additional living space, home office or entertainment area. Don't miss the opportunity to own this spacious ranch with so much potential. Asking $229,000.
Zillow last checked: 8 hours ago
Listing updated: November 11, 2025 at 01:20pm
Listed by:
Carole Shapiro 269-209-4076,
Berkshire Hathaway HomeServices Michigan Real Estate
Bought with:
Michelle A Bennett-Siwula
CENTURY 21 Affiliated
Source: MichRIC,MLS#: 25010175
Facts & features
Interior
Bedrooms & bathrooms
- Bedrooms: 3
- Bathrooms: 3
- Full bathrooms: 2
- 1/2 bathrooms: 1
- Main level bedrooms: 3
Heating
- Hot Water
Cooling
- Central Air
Appliances
- Included: Built-In Electric Oven, Dishwasher, Refrigerator, Washer
- Laundry: Electric Dryer Hookup, In Bathroom, Main Level
Features
- Ceiling Fan(s), Eat-in Kitchen
- Flooring: Carpet, Ceramic Tile
- Windows: Screens, Replacement, Insulated Windows, Bay/Bow, Window Treatments
- Basement: Full,Walk-Out Access
- Number of fireplaces: 1
- Fireplace features: Gas Log, Living Room
Interior area
- Total structure area: 1,677
- Total interior livable area: 1,677 sqft
- Finished area below ground: 0
Property
Parking
- Total spaces: 2
- Parking features: Garage Faces Front, Garage Door Opener, Attached
- Garage spaces: 2
Features
- Stories: 1
- Exterior features: Other
Lot
- Size: 0.75 Acres
- Dimensions: 165 x 200
- Features: Wooded, Rolling Hills, Ground Cover
Details
- Parcel number: 0110120400
Construction
Type & style
- Home type: SingleFamily
- Architectural style: Ranch
- Property subtype: Single Family Residence
Materials
- Brick, Vinyl Siding, Wood Siding
- Roof: Shingle
Condition
- New construction: No
- Year built: 1965
Utilities & green energy
- Sewer: Septic Tank
- Water: Well
- Utilities for property: Natural Gas Available, Electricity Available, Natural Gas Connected, Cable Connected
Community & neighborhood
Location
- Region: Albion
Other
Other facts
- Listing terms: Cash,Conventional
- Road surface type: Paved
Price history
| Date | Event | Price |
|---|---|---|
| 5/9/2025 | Sold | $225,000-2.1%$134/sqft |
Source: | ||
| 3/25/2025 | Pending sale | $229,900$137/sqft |
Source: | ||
| 3/18/2025 | Listed for sale | $229,900$137/sqft |
Source: | ||
Public tax history
| Year | Property taxes | Tax assessment |
|---|---|---|
| 2025 | $237 +5% | $16,050 +11.5% |
| 2024 | $226 | $14,400 |
| 2023 | -- | $14,400 +21% |
Find assessor info on the county website
Neighborhood: 49224
Nearby schools
GreatSchools rating
- 3/10Harrington Elementary SchoolGrades: PK-5Distance: 0.9 mi
- 4/10Marshall Middle SchoolGrades: 6-8Distance: 11.7 mi
- 7/10Marshall High SchoolGrades: 9-12Distance: 12 mi

Get pre-qualified for a loan
At Zillow Home Loans, we can pre-qualify you in as little as 5 minutes with no impact to your credit score.An equal housing lender. NMLS #10287.
