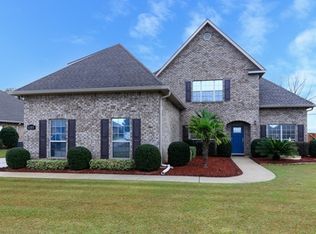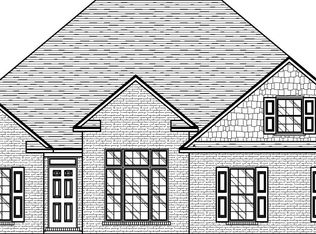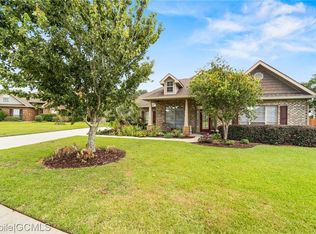MOTIVATED SELLERS! BRING ALL OFFERS! Oh honey, this is the one!! A Fabulous 5 bedroom, 3 bathroom home with split bedroom and open living floor plan. There is a bonus room that can be a fantastic office space or formal living or playroom. The dining room is perfect for your entertaining. The kitchen is to die for with loads of cabinets, a work island, granite countertops and an adjoining breakfast room. The home features beautiful high ceilings.The master suite is spacious with a separate tub and shower as well as a walk-in closet you will not believe. The screened back porch is accessible from the living area as well as from the master suite. This beautiful home is centrally located in Baldwin County with easy access to Mobile Bay or the beaches. This is definitely a must see!!
This property is off market, which means it's not currently listed for sale or rent on Zillow. This may be different from what's available on other websites or public sources.



