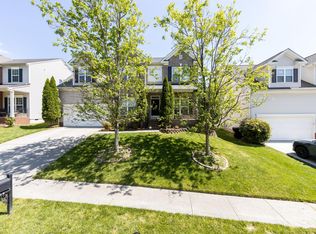Please note, our homes are available on a first-come, first-serve basis and are not reserved until the holding fee agreement is signed and the holding fee is paid by the primary applicant.
This home is priced to rent and won't be around for long. Apply now, while the current residents are preparing to move out, or call to arrange a meeting with your local Progress Residential leasing specialist today.
Enjoy entertaining friends and family in this three-bedroom, two-and-a-half-bathroom rental home in Charlotte. The property's open floor plan creates an inviting atmosphere. Upon entering the home's living room, you'll discover features like an elegant stone fireplace and abundant natural lighting. Delight in the first-floor laundry room right off the kitchen, which makes everyday living even more convenient. In the kitchen, there are hardwood cabinets and brand-new stainless steel appliances. The adjoining dining area features a new, modern light fixture and gleaming wood floors. Relax on weekend mornings in the master bedroom, which has new neutral carpeting and paint. The en-suite's private bathroom offers dual sinks and a new bathtub and shower surround. Plus, there's a fenced-in backyard for privacy. Call to schedule your tour today. Utilities must be transferred into the resident's name.
House for rent
$2,390/mo
11037 Chrudan Dr, Charlotte, NC 28262
3beds
2,436sqft
Price may not include required fees and charges.
Single family residence
Available Mon Jul 21 2025
Cats, dogs OK
Ceiling fan
None laundry
Garage parking
Fireplace
What's special
Elegant stone fireplaceModern light fixtureNew neutral carpetingAbundant natural lightingGleaming wood floorsOpen floor planFenced-in backyard
- 38 days
- on Zillow |
- -- |
- -- |
Travel times
Prepare for your first home with confidence
Consider a first-time homebuyer savings account designed to grow your down payment with up to a 6% match & 4.15% APY.
Facts & features
Interior
Bedrooms & bathrooms
- Bedrooms: 3
- Bathrooms: 3
- Full bathrooms: 2
- 1/2 bathrooms: 1
Heating
- Fireplace
Cooling
- Ceiling Fan
Appliances
- Laundry: Contact manager
Features
- Ceiling Fan(s), Walk-In Closet(s)
- Flooring: Linoleum/Vinyl
- Windows: Window Coverings
- Has fireplace: Yes
Interior area
- Total interior livable area: 2,436 sqft
Property
Parking
- Parking features: Garage
- Has garage: Yes
- Details: Contact manager
Features
- Patio & porch: Porch
- Exterior features: 2 Story, Bonus Room, Dual-Vanity Sinks, Eat-in Kitchen, Garden, Granite Countertops, Near Parks, Near Retail, Open Floor Plan, Oversized Bathtub, Walk-In Shower
Details
- Parcel number: 02912350
Construction
Type & style
- Home type: SingleFamily
- Property subtype: Single Family Residence
Community & HOA
Location
- Region: Charlotte
Financial & listing details
- Lease term: Contact For Details
Price history
| Date | Event | Price |
|---|---|---|
| 6/25/2025 | Price change | $2,390+1.5%$1/sqft |
Source: Zillow Rentals | ||
| 6/1/2025 | Price change | $2,355-0.8%$1/sqft |
Source: Zillow Rentals | ||
| 5/30/2025 | Price change | $2,375-0.2%$1/sqft |
Source: Zillow Rentals | ||
| 5/27/2025 | Price change | $2,380-0.2%$1/sqft |
Source: Zillow Rentals | ||
| 5/25/2025 | Price change | $2,385-2.1%$1/sqft |
Source: Zillow Rentals | ||
![[object Object]](https://photos.zillowstatic.com/fp/dfbaa1d16b9044f99b20d0e597357313-p_i.jpg)
