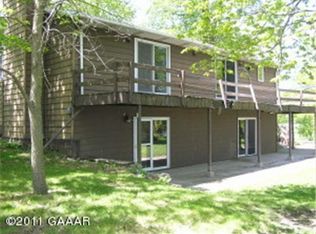Closed
$365,000
11036 Tall Timbers Rd SW, Garfield, MN 56332
3beds
1,276sqft
Single Family Residence
Built in 1977
0.46 Acres Lot
$416,200 Zestimate®
$286/sqft
$1,481 Estimated rent
Home value
$416,200
$391,000 - $445,000
$1,481/mo
Zestimate® history
Loading...
Owner options
Explore your selling options
What's special
A diamond but a little rough! You can change the look, but you cannot change this beautiful location. This home has an up north feel and offers one level lakeside living. 134' of frontage on the shores of Lobster Lake and Fish Lake across the road. Lake views and natural light from nearly every room. The oversized lakeside bedroom even opens to the deck. Nice and canopied by mature trees, and established perennials, this home and shoreline just need to be polished, and you will have lake memories for years to come. Features of this home are the 3 bedrooms, 2 car garage, large bathroom, laundry and mud room and the open living room & kitchen.
The wood burning fireplace will be a warm welcome in the off season. The fall colors are stunning. The roof and furnace are newer. This home is being sold as-is so that you can make it your own. Call to tour and you will see why this setting is so special. Sunrise or Sunset the choice is yours.
Zillow last checked: 8 hours ago
Listing updated: September 24, 2024 at 09:10am
Listed by:
Julie L Rambow 320-760-1111,
Randy Fischer Real Estate, Inc
Bought with:
Charles Davis
Dane Arthur Real Estate Agency-Crosslake
Source: NorthstarMLS as distributed by MLS GRID,MLS#: 6377758
Facts & features
Interior
Bedrooms & bathrooms
- Bedrooms: 3
- Bathrooms: 1
- Full bathrooms: 1
Bedroom 1
- Level: Main
Bedroom 2
- Level: Main
Bedroom 3
- Level: Main
Deck
- Level: Main
- Area: 120 Square Feet
- Dimensions: 10 x 12
Garage
- Level: Main
- Area: 576 Square Feet
- Dimensions: 24 x 24
Kitchen
- Level: Main
Laundry
- Level: Main
Living room
- Level: Main
Mud room
- Level: Main
- Area: 80 Square Feet
- Dimensions: 8 x 10
Heating
- Baseboard, Forced Air, Fireplace(s)
Cooling
- Wall Unit(s)
Appliances
- Included: Dishwasher, Dryer, Electric Water Heater, Freezer, Microwave, Range, Refrigerator, Washer, Water Softener Owned
Features
- Basement: Crawl Space
- Number of fireplaces: 1
- Fireplace features: Living Room, Wood Burning
Interior area
- Total structure area: 1,276
- Total interior livable area: 1,276 sqft
- Finished area above ground: 1,276
- Finished area below ground: 0
Property
Parking
- Total spaces: 2
- Parking features: Attached, Asphalt, Electric, Garage Door Opener, No Int Access to Dwelling
- Attached garage spaces: 2
- Has uncovered spaces: Yes
- Details: Garage Dimensions (24 x 24), Garage Door Height (8)
Accessibility
- Accessibility features: No Stairs Internal
Features
- Levels: One
- Stories: 1
- Patio & porch: Deck
- Has view: Yes
- View description: East, Lake, West
- Has water view: Yes
- Water view: Lake
- Waterfront features: Dock, Lake Front, Waterfront Elevation(0-4), Waterfront Num(21014400), Lake Bottom(Gravel, Hard, Reeds), Lake Acres(1334), Lake Depth(65)
- Body of water: Lobster
- Frontage length: Water Frontage: 134
Lot
- Size: 0.46 Acres
- Dimensions: 170 134 150 110
- Features: Accessible Shoreline
Details
- Additional structures: Storage Shed
- Foundation area: 1196
- Parcel number: 450260000
- Zoning description: Shoreline,Residential-Single Family
- Other equipment: Fuel Tank - Rented
Construction
Type & style
- Home type: SingleFamily
- Property subtype: Single Family Residence
Materials
- Cedar, Frame
- Roof: Age 8 Years or Less,Asphalt,Pitched
Condition
- Age of Property: 47
- New construction: No
- Year built: 1977
Utilities & green energy
- Electric: Circuit Breakers, 100 Amp Service, Power Company: Runestone Electric Association
- Gas: Electric, Propane
- Sewer: Private Sewer, Tank with Drainage Field
- Water: Submersible - 4 Inch, Drilled, Private, Well
Community & neighborhood
Location
- Region: Garfield
- Subdivision: Tall Timber Estates
HOA & financial
HOA
- Has HOA: No
Other
Other facts
- Road surface type: Paved
Price history
| Date | Event | Price |
|---|---|---|
| 8/15/2023 | Sold | $365,000-1.1%$286/sqft |
Source: | ||
| 6/14/2023 | Pending sale | $369,000$289/sqft |
Source: | ||
| 5/26/2023 | Listed for sale | $369,000$289/sqft |
Source: | ||
Public tax history
| Year | Property taxes | Tax assessment |
|---|---|---|
| 2024 | $3,114 +3.4% | $344,600 +10% |
| 2023 | $3,012 +7.1% | $313,400 +8.1% |
| 2022 | $2,812 +23.6% | $289,800 +17.5% |
Find assessor info on the county website
Neighborhood: 56332
Nearby schools
GreatSchools rating
- NABrandon ElementaryGrades: PK-1Distance: 6.7 mi
- 8/10Brandon-Evansville Middle SchoolGrades: 6-8Distance: 6.5 mi
- 8/10Brandon-Evansville High SchoolGrades: 9-12Distance: 6.7 mi

Get pre-qualified for a loan
At Zillow Home Loans, we can pre-qualify you in as little as 5 minutes with no impact to your credit score.An equal housing lender. NMLS #10287.
