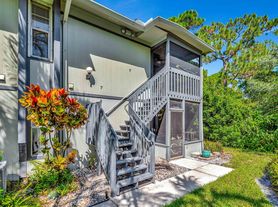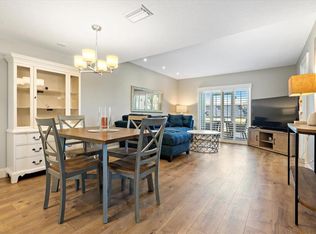Immerse yourself in tranquil living within the welcoming embrace of this vibrant 55+ community. To qualify at least one person needs to be 55+. This pet-friendly neighborhood, graced with amiable neighbors often spotted enjoying leisurely walks, enjoy the communal amenities such as a pool, a library, and engaging game zones that inspire a sense of belonging and camaraderie.
Entrance
Upon entering, you are greeted by an open-concept layout, graced by soaring ceilings, generous natural light, central air conditioning, central heating and expansive space. This grand living space can easily accommodate a dining table, bar, and plush sofas, creating a multifunctional area perfect for entertaining or lounging. The open layout seamlessly connects to a second living room and a state-of-the-art kitchen.
Second Living Room
This additional living room provides an inviting space for relaxation or entertainment. Large enough to house more couches, a second television area, or even a private library or workout space. Equipped with a door and sliding doors, it provides easy access to the verdant backyard where you can immerse in nature.
Kitchen
This modern, open-plan kitchen features top-of-the-line appliances including a refrigerator, dishwasher, food processor, and new microwave. The space is brought to life by natural light streaming in through the large windows, illuminating the high-quality countertops and ample new cabinet spaces. With abundant storage and an inviting layout, this kitchen is a home chef's dream.
Master Bedroom & Master Bathroom
The master bedroom offers an expansive layout that can comfortably accommodate a California King size bed with additional room for dressers, mirrors, or a cozy reading nook. It extends to an open concept bathroom, featuring a large walk-in closet perfect for an extensive wardrobe. The bathroom is fitted with supportive handles, making it a thoughtful addition for our 55+ residents.
Second Bedroom & Bathroom
This second bedroom, equally spacious, can easily fit a king-sized bed and dressers. Alternatively, it can be transformed into a large home office. The accompanying bathroom is well-lit and spacious, offering optimal functionality.
Garage
This well-designed garage boasts ample room for a vehicle while still providing functional storage spaces. The in-built shelves are perfect for organizing anything from tools and garden equipment to sports gear or holiday decorations. An adjoining laundry room houses a 2023 energy-efficient washer and dryer capable of handling substantial loads. Above, you'll find a ladder-accessible attic that offers extra storage space, conveniently insulated for added protection. Further, the exterior allows parking for an additional two vehicles.
Front Garden
The front garden provides the perfect haven for plant enthusiasts or those who enjoy the serenity of outdoor living. Here, you have ample space to create a charming plant nursery or simply install comfortable chairs and tables to enjoy a morning coffee or an evening book. The open front area is complimented by an enclosed front porch, providing a larger relaxation area complete with seating arrangements. The house comes with all around hurricane shutters.
This house truly stands as a symbol of comfort and convenience, making it perfect for a family or a single person looking for a peaceful abode. Surrounded by friendly neighbors and situated only 5 minutes away from a stunning beach on Bridge Road, you're never far from a relaxing day by the sea. Add to this, the convenience of a nearby grocery store, a variety of restaurants, a hospital, and the proximity to a state park and beautiful Jupiter Island. Make this your haven, and enjoy the tranquility and convenience it offers.
Lease Duration
We offer both 12-month and 24-month lease terms, giving you the flexibility to choose what suits your long-term plans best.
Fees
Upon signing, we require the first month's rent and a security deposit equivalent to one month's rent. The security deposit will be fully refunded upon termination of the lease, subject to the property being left in the same condition it was at the start of the lease.
Maintenance Responsibilities
Tenants are responsible for the general upkeep of the property, including routine cleaning and minor repairs. Major maintenance and repair issues should be reported immediately to the landlord for professional attention.
Smoking Policy
In order to maintain a healthy living environment and to comply with insurance policies, we have a strict no-smoking policy in place. Smoking is not allowed inside the property or in common areas.
Parking
Tenants will have exclusive access to the spacious one-car garage and the outdoor space which accommodates two additional cars. We request that tenants respect the parking rights of their neighbors and avoid blocking driveways or common areas.
Pet Policy
We are cat friendly! We believe they are part of the family and therefore welcome in our home. However, to ensure the comfort of all residents, we require the cats to be well-behaved, and owners to be responsible for any damages caused by their pets. A nominal, non-refundable pet deposit is required per pet.
Community Areas
As part of a vibrant 55+ community, you'll enjoy access to the community pool, library, and games area. We ask that all residents respect the shared spaces and adhere to community rules and regulations.
The lease agreement will provide more comprehensive details about the responsibilities and obligations of both parties. We believe in transparency and fostering a positive landlord-tenant relationship, so we encourage prospective renters to ask questions before signing the lease.
We hope these terms and policies align with your expectations and look forward to providing a welcoming home and vibrant community for your enjoyment.
House for rent
Accepts Zillow applications
$2,500/mo
11036 SE Sea Pines Cir, Hobe Sound, FL 33455
2beds
1,300sqft
Price may not include required fees and charges.
Single family residence
Available now
Cats OK
Central air
In unit laundry
Attached garage parking
Forced air, heat pump
What's special
Second bedroomExpansive layoutExpansive spaceLarge windowsWell-designed garageOpen-concept layoutEnclosed front porch
- 32 days |
- -- |
- -- |
Travel times
Facts & features
Interior
Bedrooms & bathrooms
- Bedrooms: 2
- Bathrooms: 2
- Full bathrooms: 2
Heating
- Forced Air, Heat Pump
Cooling
- Central Air
Appliances
- Included: Dishwasher, Dryer, Freezer, Microwave, Oven, Refrigerator, Washer
- Laundry: In Unit
Features
- Walk In Closet, Walk-In Closet(s)
- Flooring: Tile
Interior area
- Total interior livable area: 1,300 sqft
Property
Parking
- Parking features: Attached, Off Street
- Has attached garage: Yes
- Details: Contact manager
Features
- Exterior features: Bicycle storage, Community kitchen and multipurpose event room, Energy Efficient Appliances, Game Room, Heating system: Forced Air, Hobby & game rooms, Outdoor Space, Pet Park, Two Shuffleboard Courts, Walk In Closet
- Has private pool: Yes
Details
- Parcel number: 343842665000002808
Construction
Type & style
- Home type: SingleFamily
- Property subtype: Single Family Residence
Community & HOA
Community
- Features: Clubhouse
HOA
- Amenities included: Pool
Location
- Region: Hobe Sound
Financial & listing details
- Lease term: 1 Year
Price history
| Date | Event | Price |
|---|---|---|
| 9/6/2025 | Listed for rent | $2,500$2/sqft |
Source: Zillow Rentals | ||
| 8/1/2025 | Listing removed | $2,500$2/sqft |
Source: Zillow Rentals | ||
| 7/26/2025 | Price change | $2,500-7.4%$2/sqft |
Source: Zillow Rentals | ||
| 6/14/2025 | Price change | $2,700-5.6%$2/sqft |
Source: Zillow Rentals | ||
| 6/10/2025 | Listed for rent | $2,860+10%$2/sqft |
Source: Zillow Rentals | ||

