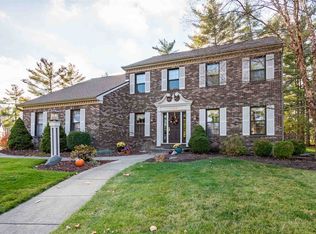WOW WHAT A BEAUTY... IF YOU ARE LOOKING FOR A LOT OF SPACE AND MOVE IN CONDITION YOU HAVE FOUND A SHOW STOPPER...COME ON LETS GO INSIDE... WHAT A BRIGHT FORMAL LIVING ROOM THAT OPENS UP TO THE FORMAL DINING ROOM WITH WOOD FLOORS & CHAIR RAIL... OH MY LOOK AT THAT KITCHEN ALL NEW WHAT AMAZING CABINETS AND LOOK AT THE NEW STAINLESS GAS STOVE & THE FRIDGE... OKAY I WANT THIS KITCHEN + IT LEADS TO THE 3 SEASON ROOM PERFECT FOR COFFEE... COZY FAMILY ROOM W/FIREPLACE & BUILT-INS... UPSTAIRS WE GO TO THE MASTER SUITE MAN LOOK AT THE BATHROOM & CLOSET SPACE... AMAZING...OTHER 3 BEDROOMS ARE NICELY SIZED AND HAVE PLENTY OF CLOSET SPACE...OH MY I ALMOST FORGOT THE BASEMENT... LOOK AT THE REC ROOM WITH BAR AREA + EXTRA ROOM FOR WORKOUT OR DEN.... DID I MENTION ITS ALL NEW...
This property is off market, which means it's not currently listed for sale or rent on Zillow. This may be different from what's available on other websites or public sources.
