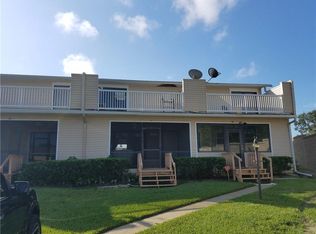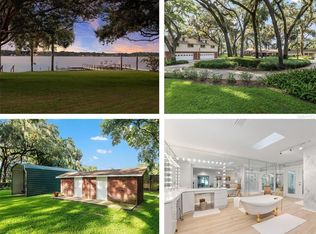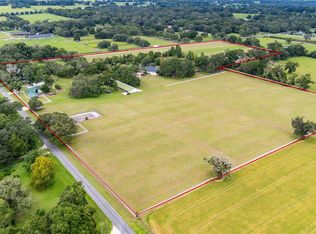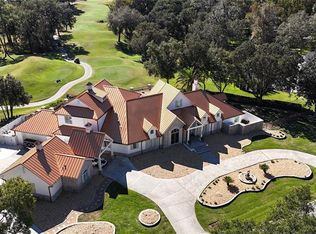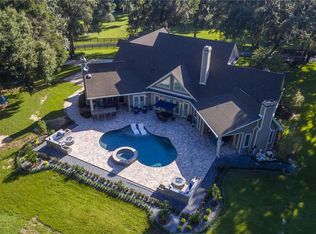Your Dream Home at Sunset Harbor Boulevard! Welcome to an extraordinary waterfront estate like no other! Nestled on over 3 private, pristine acres, this luxury residence greets you with a gated, winding driveway leading to a stunning paver portico, complete with tongue and groove ceilings and a built-in surround sound system that fills the entire home with music. As you enter through the impressive double doors, prepare to be captivated by breathtaking lake views and an expansive open floor plan accentuated by floor-to-ceiling glass windows in the great room, a custom grand staircase, and a striking gas fireplace. With over 200 feet of picturesque lake frontage, this home is truly a waterfront paradise. Culinary enthusiasts will love the chef-inspired kitchen featuring premium appliances, generous cabinet and counter space, and a cozy eat-in nook offering panoramic views. The primary suite serves as a tranquil retreat with stunning lake views, a private sitting balcony, and a luxurious bathroom that includes a walk-in shower and a relaxing garden tub. With four bedrooms on the main level and two additional upstairs—each with its own bathroom—this layout ensures privacy for everyone. A dedicated office space is perfect for those working from home, while the upstairs game room, complete with a half bath and built-in bar, is ideal for entertainment. Don't miss the state-of-the-art theater room, perfect for movie nights or cozy gatherings. Step outside to the beautifully screened pool area, complete with an entertainer's bar that overlooks the tranquil lake and a custom outdoor bar—perfect for summer afternoons with friends. The property also features a guest house or in-law suite with its own entrance, kitchen, and living area, offering privacy and comfort for guests. The waterfront amenities include a private sandy beach, boathouse with storage for paddleboards and kayaks, double boat lifts, and jet ski lifts for easy access to the lake. Enjoy nearby dining at Gator Joe's or Eaton's Beach, both popular lakeside spots. Located close to the numerous amenities offered by The Villages, including shopping, dining, and medical facilities, this residence is a must-see. Contact us today to arrange your visit and experience firsthand a home that will resonate with you from the moment you arrive!
For sale
$2,900,000
11035 SE Sunset Harbor Rd, Summerfield, FL 34491
6beds
7,291sqft
Est.:
Single Family Residence
Built in 2005
3.52 Acres Lot
$-- Zestimate®
$398/sqft
$-- HOA
What's special
Waterfront estateBeautifully screened pool areaStriking gas fireplaceDouble boat liftsPrivate sandy beachDedicated office spaceFloor-to-ceiling glass windows
- 150 days |
- 1,338 |
- 57 |
Zillow last checked: 8 hours ago
Listing updated: January 12, 2026 at 07:58am
Listing Provided by:
Joan Pletcher 352-804-8989,
JOAN PLETCHER 352-804-8989
Source: Stellar MLS,MLS#: OM710059 Originating MLS: Ocala - Marion
Originating MLS: Ocala - Marion

Tour with a local agent
Facts & features
Interior
Bedrooms & bathrooms
- Bedrooms: 6
- Bathrooms: 7
- Full bathrooms: 5
- 1/2 bathrooms: 2
Rooms
- Room types: Bonus Room, Den/Library/Office, Family Room, Dining Room, Utility Room, Media Room, Storage Rooms
Primary bedroom
- Features: Walk-In Closet(s)
- Level: Second
- Area: 225 Square Feet
- Dimensions: 15x15
Bedroom 1
- Features: Built-in Closet
- Level: First
- Area: 182 Square Feet
- Dimensions: 13x14
Bedroom 2
- Features: Built-in Closet
- Level: First
- Area: 168 Square Feet
- Dimensions: 14x12
Bedroom 3
- Features: Built-in Closet
- Level: First
- Area: 195 Square Feet
- Dimensions: 15x13
Bedroom 4
- Features: Built-in Closet
- Level: First
- Area: 210 Square Feet
- Dimensions: 15x14
Bedroom 5
- Features: Built-in Closet
- Level: Second
- Area: 195 Square Feet
- Dimensions: 15x13
Dining room
- Level: First
- Area: 150 Square Feet
- Dimensions: 15x10
Family room
- Level: First
- Area: 460 Square Feet
- Dimensions: 23x20
Game room
- Level: Second
- Area: 357 Square Feet
- Dimensions: 21x17
Great room
- Level: First
- Area: 552 Square Feet
- Dimensions: 24x23
Kitchen
- Level: First
- Area: 306 Square Feet
- Dimensions: 18x17
Media room
- Level: Second
- Area: 396 Square Feet
- Dimensions: 22x18
Office
- Level: Second
- Area: 110 Square Feet
- Dimensions: 11x10
Heating
- Central, Electric
Cooling
- Central Air
Appliances
- Included: Bar Fridge, Dishwasher, Disposal, Dryer, Ice Maker, Microwave, Range, Refrigerator, Washer, Wine Refrigerator
- Laundry: Inside, Laundry Room
Features
- Cathedral Ceiling(s), Ceiling Fan(s), Eating Space In Kitchen, Elevator, High Ceilings, Kitchen/Family Room Combo, Open Floorplan, Split Bedroom, Stone Counters, Thermostat, Walk-In Closet(s), Wet Bar, In-Law Floorplan
- Flooring: Carpet, Ceramic Tile, Laminate
- Doors: French Doors, Outdoor Grill, Outdoor Kitchen, Outdoor Shower
- Windows: Blinds, Window Treatments
- Has fireplace: Yes
- Fireplace features: Family Room
Interior area
- Total structure area: 9,151
- Total interior livable area: 7,291 sqft
Video & virtual tour
Property
Parking
- Total spaces: 4
- Parking features: Circular Driveway, Driveway, Garage Door Opener
- Attached garage spaces: 4
- Has uncovered spaces: Yes
- Details: Garage Dimensions: 26x48
Features
- Levels: Two
- Stories: 2
- Patio & porch: Covered, Rear Porch, Screened
- Exterior features: Irrigation System, Lighting, Outdoor Grill, Outdoor Kitchen, Outdoor Shower
- Has private pool: Yes
- Pool features: Gunite, Heated, In Ground, Salt Water, Screen Enclosure
- Has spa: Yes
- Spa features: Heated, In Ground
- Fencing: Fenced,Masonry
- Has view: Yes
- View description: Water, Lake
- Has water view: Yes
- Water view: Water,Lake
- Waterfront features: Lake Front, Lake Privileges, Lift - Covered
- Body of water: LAKE WEIR
Lot
- Size: 3.52 Acres
- Dimensions: 197 x 778
- Features: In County, Landscaped, Level
- Residential vegetation: Mature Landscaping, Trees/Landscaped
Details
- Additional structures: Boat House
- Parcel number: 4817700100
- Zoning: A1
- Special conditions: None
Construction
Type & style
- Home type: SingleFamily
- Architectural style: Custom
- Property subtype: Single Family Residence
Materials
- HardiPlank Type, Stone, Wood Frame
- Foundation: Slab
- Roof: Shingle
Condition
- New construction: No
- Year built: 2005
Utilities & green energy
- Sewer: Septic Tank
- Water: Well
- Utilities for property: Electricity Connected, Underground Utilities
Community & HOA
Community
- Security: Security System
- Subdivision: NONE
HOA
- Has HOA: No
- Pet fee: $0 monthly
Location
- Region: Summerfield
Financial & listing details
- Price per square foot: $398/sqft
- Tax assessed value: $3,488,303
- Annual tax amount: $46,279
- Date on market: 9/23/2025
- Cumulative days on market: 321 days
- Listing terms: Cash,Conventional
- Ownership: Fee Simple
- Total actual rent: 0
- Electric utility on property: Yes
- Road surface type: Paved, Concrete
Estimated market value
Not available
Estimated sales range
Not available
Not available
Price history
Price history
| Date | Event | Price |
|---|---|---|
| 9/23/2025 | Listed for sale | $2,900,000-6.5%$398/sqft |
Source: | ||
| 8/31/2025 | Listing removed | $3,100,000$425/sqft |
Source: | ||
| 8/23/2025 | Price change | $3,100,000-3.1%$425/sqft |
Source: | ||
| 8/6/2025 | Price change | $3,199,900-3%$439/sqft |
Source: | ||
| 6/28/2025 | Price change | $3,299,900-4.4%$453/sqft |
Source: | ||
| 5/21/2025 | Price change | $3,450,000-4.2%$473/sqft |
Source: | ||
| 3/15/2025 | Listed for sale | $3,600,000$494/sqft |
Source: | ||
| 3/7/2025 | Pending sale | $3,600,000$494/sqft |
Source: | ||
| 3/3/2025 | Listed for sale | $3,600,000+89.5%$494/sqft |
Source: | ||
| 3/24/2021 | Listing removed | -- |
Source: Owner Report a problem | ||
| 9/10/2015 | Sold | $1,900,000-13.6%$261/sqft |
Source: Public Record Report a problem | ||
| 7/23/2015 | Listed for sale | $2,200,000$302/sqft |
Source: Owner Report a problem | ||
Public tax history
Public tax history
| Year | Property taxes | Tax assessment |
|---|---|---|
| 2024 | $46,279 +17% | $2,571,677 +10% |
| 2023 | $39,542 +15.6% | $2,337,888 +10% |
| 2022 | $34,207 +6.8% | $2,125,353 +10% |
| 2021 | $32,016 +9.3% | $1,932,139 +10% |
| 2020 | $29,284 +9.5% | $1,756,490 +8.1% |
| 2019 | $26,742 | $1,624,939 +1.9% |
| 2018 | $26,742 +7.8% | $1,594,641 +2.1% |
| 2017 | $24,810 +42.3% | $1,561,842 +10.1% |
| 2016 | $17,432 | $1,418,768 +32.5% |
| 2015 | $17,432 +6.3% | $1,070,622 +0.8% |
| 2014 | $16,399 +2.8% | $1,062,125 +1.5% |
| 2013 | $15,947 -3.7% | $1,046,429 -4% |
| 2012 | $16,562 -8.3% | $1,090,481 -8% |
| 2011 | $18,068 -7.3% | $1,185,043 -7.7% |
| 2010 | $19,499 +1.5% | $1,283,798 -1.5% |
| 2009 | $19,209 +0.1% | $1,303,887 -1.8% |
| 2008 | $19,196 +1.4% | $1,327,822 +3% |
| 2007 | $18,935 -7.7% | $1,289,148 +2.5% |
| 2006 | $20,509 +385% | $1,257,707 +353.5% |
| 2005 | $4,229 | $277,347 +18.6% |
| 2004 | $4,229 +35.4% | $233,754 +47.3% |
| 2002 | $3,124 +181.3% | $158,732 +187.9% |
| 2001 | $1,111 | $55,142 |
| 2000 | $1,111 | $55,142 |
Find assessor info on the county website
BuyAbility℠ payment
Est. payment
$18,163/mo
Principal & interest
$14248
Property taxes
$3915
Climate risks
Neighborhood: 34491
Nearby schools
GreatSchools rating
- 1/10Stanton-Weirsdale Elementary SchoolGrades: PK-5Distance: 2.4 mi
- 4/10Lake Weir Middle SchoolGrades: 6-8Distance: 1.3 mi
- 2/10Lake Weir High SchoolGrades: 9-12Distance: 6.4 mi
Schools provided by the listing agent
- Elementary: Stanton-Weirsdale Elem. School
- Middle: Lake Weir Middle School
- High: Lake Weir High School
Source: Stellar MLS. This data may not be complete. We recommend contacting the local school district to confirm school assignments for this home.
