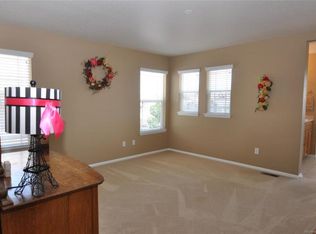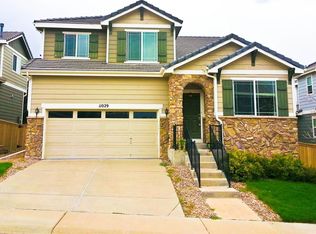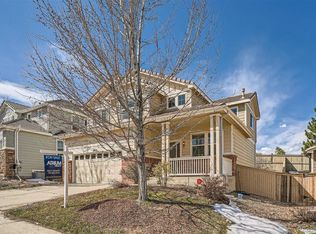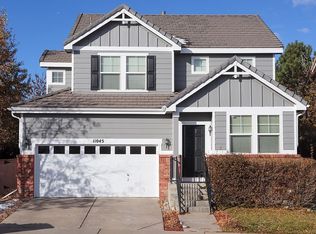Beautiful Highlands Ranch home just off Griggs Rd. Just past the large covered front porch you enter the living room with its vaulted ceiling and hardwood floors. The hardwood continues into the kitchen with island, large breakfast nook and huge family room! The kitchen is equipped with stainless steel appliances and convenient island. Just off the family room, you will find a powder room and laundry room equipped with washer and dryer. There are 3 bedrooms upstairs: two nice sized secondary bedrooms with a shared hall bath. The master is truly a retreat with a huge bedroom plus a private library accessible only through the master. The master has a large walk in closet and a nice 5 piece master bathroom. The unfinished basement offers tons of storage. The xeroscaped backyard will free up your time to enjoy all Colorado has to offer. The house also comes with full recreation center privileges.
This property is off market, which means it's not currently listed for sale or rent on Zillow. This may be different from what's available on other websites or public sources.



