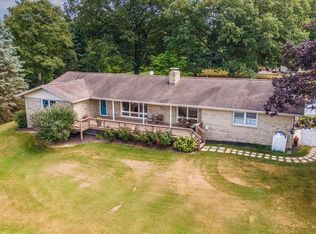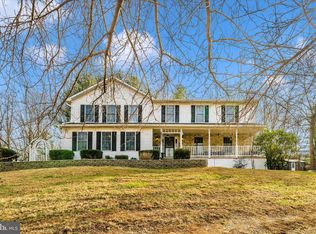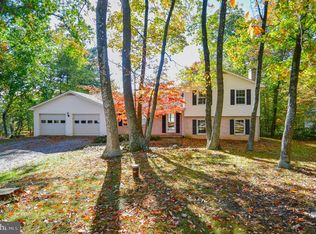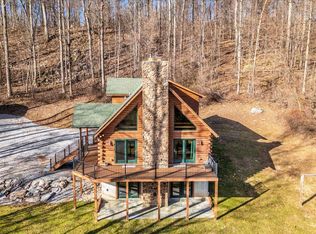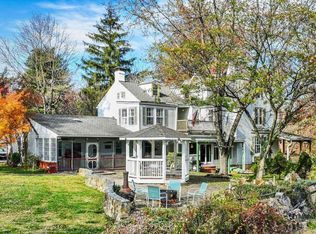This rare opportunity is hard to find. Due to another buyer's inability to move forward with closing could be YOUR gain! If you've been waiting for something truly extraordinary, welcome to 11035 Bennie Duncan Road-an architectural gem nestled on nearly 19 acres of peaceful, wooded paradise just outside of Frederick. This custom-built geodesic dome home is as functional as it is captivating, offering nearly 3,000 square feet of sun-drenched living space, panoramic nature views, and room to breathe both inside and out. Step inside and discover a layout that feels refreshingly open yet wonderfully cozy. With 4 bedrooms, 3 full baths, and versatile spaces including a loft, bonus room, and finished walkout lower level, there's flexibility for every lifestyle-whether you're working from home, hosting guests, or simply enjoying quiet moments surrounded by nature. The heart of the home is the expansive great room, where warm hardwood floors and a central wood stove invite you to linger. The updated kitchen features stainless steel appliances, ample cabinetry, and connects effortlessly to multiple gathering areas. Slide open the doors to a truly magical outdoor experience: a sprawling wraparound deck perfect for grilling, stargazing, or spotting deer among the trees. Below, a covered patio with fans offers a breezy, shaded retreat on warm summer days. A separate patio with electric hookup for your hot tub provides the perfect setting for fireside chats and s'mores under the stars. Tucked deep into the trees with a private stocked pond, the property is a nature lover's dream-whether you're exploring the trails, hunting, enjoying the peace of your private acreage, or envisioning your own piece of paradise. Additional highlights include a barn/detached 6 car garage (tandem), a spacious upper level area with private entrance. Homes like this don't come along often. If you crave privacy, style, and a deep connection to the land-without sacrificing proximity to major conveniences-11035 Bennie Duncan Road is your rare chance to have it all.
Under contract
$940,000
11035 Bennie Duncan Rd, Frederick, MD 21701
4beds
4,442sqft
Est.:
Single Family Residence
Built in 1992
18.5 Acres Lot
$896,800 Zestimate®
$212/sqft
$-- HOA
What's special
- 235 days |
- 140 |
- 3 |
Zillow last checked: 8 hours ago
Listing updated: January 01, 2026 at 03:35am
Listed by:
Jay Day 240-549-6659,
LPT Realty, LLC 8773662213,
Listing Team: Jay Day And The Day Home Team, LLC At Lpt Realty,Co-Listing Team: Jay Day And The Day Home Team, LLC At Lpt Realty,Co-Listing Agent: Amy Beall 301-514-9089,
LPT Realty, LLC
Source: Bright MLS,MLS#: MDFR2062290
Facts & features
Interior
Bedrooms & bathrooms
- Bedrooms: 4
- Bathrooms: 3
- Full bathrooms: 3
- Main level bathrooms: 1
- Main level bedrooms: 2
Rooms
- Room types: Primary Bedroom, Sitting Room, Bedroom 2, Bedroom 3, Bedroom 4, Kitchen, Foyer, Great Room, Laundry, Loft, Recreation Room, Storage Room, Workshop, Attic, Primary Bathroom, Full Bath
Primary bedroom
- Features: Attached Bathroom, Flooring - Carpet, Track Lighting, Skylight(s), Walk-In Closet(s)
- Level: Upper
Bedroom 2
- Features: Flooring - Carpet, Walk-In Closet(s), Balcony Access, Lighting - Ceiling
- Level: Main
Bedroom 3
- Features: Flooring - Carpet, Balcony Access, Lighting - Ceiling
- Level: Main
Bedroom 4
- Features: Flooring - Carpet
- Level: Lower
Primary bathroom
- Features: Countertop(s) - Ceramic, Soaking Tub, Bathroom - Jetted Tub, Double Sink, Bathroom - Stall Shower, Walk-In Closet(s)
- Level: Upper
Other
- Features: Flooring - Wood, Lighting - Ceiling
- Level: Upper
Foyer
- Features: Flooring - Ceramic Tile, Skylight(s), Lighting - Ceiling
- Level: Main
Other
- Features: Bathroom - Stall Shower, Flooring - Ceramic Tile, Granite Counters, Recessed Lighting, Lighting - Ceiling
- Level: Lower
Other
- Features: Double Sink, Countertop(s) - Solid Surface, Flooring - Ceramic Tile, Bathroom - Tub Shower
- Level: Main
Great room
- Features: Flooring - Wood, Wood Stove, Skylight(s), Ceiling Fan(s), Track Lighting
- Level: Main
Kitchen
- Features: Granite Counters, Lighting - Pendants, Recessed Lighting, Flooring - Ceramic Tile, Kitchen Island, Breakfast Bar, Pantry
- Level: Main
Laundry
- Features: Flooring - Concrete, Lighting - Ceiling
- Level: Lower
Loft
- Features: Flooring - Carpet
- Level: Upper
Recreation room
- Features: Flooring - Carpet, Lighting - Ceiling, Built-in Features, Fireplace - Gas, Wet Bar, Recessed Lighting
- Level: Lower
Sitting room
- Features: Flooring - Carpet, Built-in Features
- Level: Upper
Storage room
- Features: Flooring - Concrete, Lighting - Ceiling
- Level: Lower
Workshop
- Features: Flooring - Concrete, Lighting - Ceiling
- Level: Lower
Heating
- Forced Air, Programmable Thermostat, Heat Pump, Electric
Cooling
- Central Air, Ceiling Fan(s), Heat Pump, Programmable Thermostat, Electric
Appliances
- Included: Microwave, Dishwasher, Dryer, Exhaust Fan, Oven/Range - Electric, Washer, Water Conditioner - Owned, Water Treat System, Electric Water Heater
- Laundry: In Basement, Dryer In Unit, Has Laundry, Hookup, Lower Level, Washer In Unit, Laundry Chute, Laundry Room
Features
- Attic, Bar, Soaking Tub, Attic/House Fan, Bathroom - Stall Shower, Bathroom - Tub Shower, Built-in Features, Ceiling Fan(s), Central Vacuum, Combination Dining/Living, Curved Staircase, Entry Level Bedroom, Family Room Off Kitchen, Open Floorplan, Kitchen Island, Pantry, Primary Bath(s), Recessed Lighting, Eat-in Kitchen, Sound System, Upgraded Countertops, Walk-In Closet(s), 2 Story Ceilings, 9'+ Ceilings, Dry Wall
- Flooring: Carpet, Ceramic Tile, Wood
- Doors: Sliding Glass, Insulated, French Doors, Atrium
- Windows: Casement, Skylight(s), Transom, Double Pane Windows, Insulated Windows, Wood Frames
- Basement: Connecting Stairway,Full,Garage Access,Heated,Improved,Interior Entry,Partially Finished,Sump Pump,Walk-Out Access,Windows
- Number of fireplaces: 2
- Fireplace features: Gas/Propane, Free Standing, Flue for Stove, Wood Burning, Wood Burning Stove
Interior area
- Total structure area: 4,742
- Total interior livable area: 4,442 sqft
- Finished area above ground: 2,979
- Finished area below ground: 1,463
Video & virtual tour
Property
Parking
- Total spaces: 28
- Parking features: Basement, Built In, Garage Faces Front, Garage Door Opener, Inside Entrance, Oversized, Garage Faces Side, Asphalt, Driveway, Private, Detached, Attached
- Attached garage spaces: 8
- Uncovered spaces: 20
Accessibility
- Accessibility features: None
Features
- Levels: Three
- Stories: 3
- Patio & porch: Deck, Patio, Wrap Around, Roof
- Exterior features: Extensive Hardscape, Lighting, Satellite Dish
- Pool features: None
- Spa features: Bath
- Has view: Yes
- View description: Pond, Scenic Vista, Trees/Woods
- Has water view: Yes
- Water view: Pond
- Waterfront features: Fishing Allowed, Private Access, Canoe/Kayak, Pond
Lot
- Size: 18.5 Acres
- Features: Fishing Available, Hunting Available, Wooded, Pond, Premium, Private, Rural, Secluded, Sloped, Backs to Trees, Front Yard, Landscaped
Details
- Additional structures: Above Grade, Below Grade, Outbuilding
- Parcel number: 1108214565
- Zoning: .
- Special conditions: Standard
Construction
Type & style
- Home type: SingleFamily
- Architectural style: Dome
- Property subtype: Single Family Residence
Materials
- Frame, Vinyl Siding
- Foundation: Block
- Roof: Architectural Shingle
Condition
- Very Good
- New construction: No
- Year built: 1992
Utilities & green energy
- Sewer: Septic < # of BR
- Water: Well
- Utilities for property: Satellite Internet Service, Other Internet Service
Community & HOA
Community
- Security: Non-Monitored, Security System
- Subdivision: None Available
HOA
- Has HOA: No
Location
- Region: Frederick
Financial & listing details
- Price per square foot: $212/sqft
- Tax assessed value: $642,200
- Annual tax amount: $7,296
- Date on market: 5/29/2025
- Listing agreement: Exclusive Right To Sell
- Ownership: Fee Simple
Estimated market value
$896,800
$852,000 - $942,000
$3,462/mo
Price history
Price history
| Date | Event | Price |
|---|---|---|
| 10/17/2025 | Contingent | $940,000$212/sqft |
Source: | ||
| 9/13/2025 | Listed for sale | $940,000$212/sqft |
Source: | ||
| 8/30/2025 | Listing removed | $940,000$212/sqft |
Source: My State MLS #11496589 Report a problem | ||
| 8/30/2025 | Listed for sale | $940,000$212/sqft |
Source: My State MLS #11496589 Report a problem | ||
| 6/30/2025 | Contingent | $940,000$212/sqft |
Source: | ||
Public tax history
Public tax history
| Year | Property taxes | Tax assessment |
|---|---|---|
| 2025 | $7,996 +9.6% | $642,200 +7.6% |
| 2024 | $7,296 +12.8% | $597,067 +8.2% |
| 2023 | $6,469 +8.9% | $551,933 +8.9% |
Find assessor info on the county website
BuyAbility℠ payment
Est. payment
$5,492/mo
Principal & interest
$4427
Property taxes
$736
Home insurance
$329
Climate risks
Neighborhood: 21701
Nearby schools
GreatSchools rating
- 8/10New Midway/Woodsboro Elementary SchoolGrades: PK-5Distance: 4.6 mi
- 9/10Walkersville Middle SchoolGrades: 6-8Distance: 4.3 mi
- 5/10Walkersville High SchoolGrades: 9-12Distance: 4.8 mi
Schools provided by the listing agent
- Elementary: New Midway / Woodsboro
- Middle: Walkersville
- High: Walkersville
- District: Frederick County Public Schools
Source: Bright MLS. This data may not be complete. We recommend contacting the local school district to confirm school assignments for this home.
- Loading
