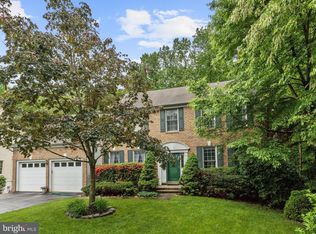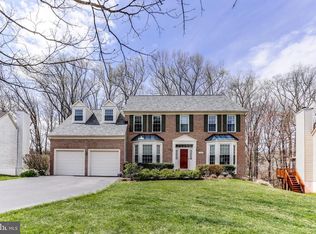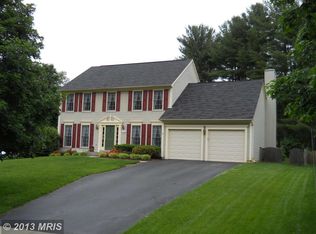Welcome Home! Move-In Ready Colonial in Highly Desired Cherry Creek Neighborhood. Close Proximity to Amazing Recreation in Scotts Cove! Freshly Painted & New Carpet Make This Home Move In Ready For You! Main Level Boasts Hardwood Flooring Throughout! Formal LR & DR w/ Crown Molding, Chair Railing, & Bay Window. Private Library w/ French Doors Drenched In Natural Light! Easy Entertaining w/ Kitchen, Breakfast Nook & Family Room Open. Kitchen Includes Granite Countertops, White Cabinetry, Pantry, Deep Stainless Steel Farm Sink and Stainless Appliances! Island w/ Pendent Lighting. Sliding Glass Door to Deck Overlooking The Woods! Vaulted Ceiling Family Room Centered By Two Story Wood Burning Fireplace and Mantle. French Door To Screened Porch & Second Deck! Upper Level Is Freshly Carpeted. Relaxing Primary Bedroom with Huge Walk In Closet! Remodeled En Suite w/ Double Sinks, Soaking Tub & Frameless Glass Shower Stall w/ Bench. Secondary Bedrooms Are Spacious and Share A Hall Bathroom With Double Vanities & Shower/Tub Combo with Ceramic Surround. Lower Level Is Walk Out with Large Rec Room w/ Wet Bar and Oversized Den-- Perfect For A Movie Theatre Or Guest Room! Attached En Suite Full Bathroom. Plenty Of Storage In Unfinished Area. Key Recent Updates: Fresh Paint (2021), New Carpet (2021), Washer & Dryer (2017), Refrigerator (2016), Dishwasher (2014), Architectural Shingle Roof (2013), Heat Pump (2010), Microwave- 2008, & More!
This property is off market, which means it's not currently listed for sale or rent on Zillow. This may be different from what's available on other websites or public sources.



