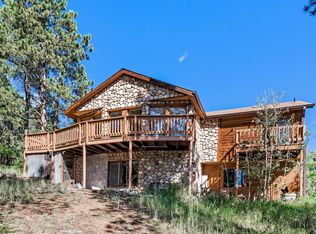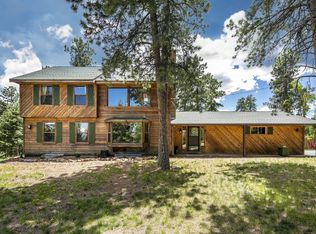Sold for $985,000
$985,000
11034 Cordingly Road, Conifer, CO 80433
5beds
3,335sqft
Single Family Residence
Built in 1979
1.8 Acres Lot
$941,000 Zestimate®
$295/sqft
$4,299 Estimated rent
Home value
$941,000
$875,000 - $1.01M
$4,299/mo
Zestimate® history
Loading...
Owner options
Explore your selling options
What's special
ABSOLUTELY the best REMODEL in CONIFER. THIS HAS 7 PARKS within 3 miles including STAUNTON STATE PARK, 5 miles to FISHING along the SOUTH FORK OF THE PLATTE RIVER. Really close to EVERYTHING, walk to RESTAURANTS, GYM, VETERINARY CLINIC, SHOPPING. And the SCHOOL BUS stops at the end of the driveway. OVER 4 WAYS TO COMMUTE TO Denver, average times
around 20 MINUTES. THE BEST part is a NEW ROOF, and JAMES HARDIE siding all over, the HOT WATER BOILER SYSTEM is new too.
ALL NEW ANDERSON WINDOWS, French doors in the WALKOUT BASEMENT. FRESH PAINT everywhere. The TWO Extra Large
attached TANDEM FOUR CAR GARAGES are side by each for a total of EIGHT CARS for lots of TOYS, AND even an EXTRA LONG ONE CAR DETACHED GARAGE/SHED for more stuff. (9 SPACES total) ALMOST 2 ACRES, BEAUTIFUL landscaping, MEADOWS, trees,
A large WILD ANIMAL passage way between adjacent PROPERTY to keep critters OUT, owned with this property. INSIDE YOU HAVE a WOOD burning stove, THERMADOR, refrigerator and RANGE HOOD, Viking COOKTOP, BOSCH dishwasher. UPGRADED STONE counters for the ISLAND and more with a LEATHER TYPE finish. THE PRIMARY bath is your own SPA with private SOAKING TUB and
all new EVERYTHING. And remember HORSES ARE welcome.
Zillow last checked: 8 hours ago
Listing updated: October 01, 2024 at 11:12am
Listed by:
Kent Widmar 303-913-1212 kentwidmar@mac.com,
Transmarket Properties
Bought with:
Rachael Sanderson, 100092102
Redfin Corporation
Source: REcolorado,MLS#: 1568928
Facts & features
Interior
Bedrooms & bathrooms
- Bedrooms: 5
- Bathrooms: 3
- Full bathrooms: 3
- Main level bathrooms: 2
- Main level bedrooms: 2
Bedroom
- Description: All Fresh And New
- Level: Main
Bedroom
- Description: Walkout Bedroom, Very Large
- Level: Basement
Bedroom
- Description: Very Nice
- Level: Basement
Bedroom
- Description: Nice One
- Level: Main
Bedroom
- Description: Non Conforming
- Level: Basement
Primary bathroom
- Description: Large Spa Type Remodeled Soaking Tub.
- Level: Main
Bathroom
- Description: Remodeled
- Level: Main
Bathroom
- Description: More Remodel
- Level: Basement
Kitchen
- Description: Lots Of New With Large Island
- Level: Main
Laundry
- Description: Hookups In Double Hall Closet
- Level: Main
Laundry
- Description: Dedicated Laundry Room
- Level: Basement
Heating
- Baseboard, Hot Water, Propane
Cooling
- None
Appliances
- Included: Cooktop, Dishwasher, Disposal, Double Oven, Dryer, Microwave, Range Hood, Refrigerator, Washer, Water Purifier, Water Softener
- Laundry: In Unit
Features
- Eat-in Kitchen, Five Piece Bath, High Ceilings, Kitchen Island, Open Floorplan, Primary Suite, Smoke Free, Sound System, Stone Counters
- Flooring: Carpet, Laminate, Stone, Wood
- Windows: Double Pane Windows, Window Coverings, Window Treatments
- Basement: Finished,Full,Walk-Out Access
- Number of fireplaces: 1
- Fireplace features: Living Room, Wood Burning
Interior area
- Total structure area: 3,335
- Total interior livable area: 3,335 sqft
- Finished area above ground: 1,834
- Finished area below ground: 1,501
Property
Parking
- Total spaces: 9
- Parking features: Asphalt, Concrete, Dry Walled, Exterior Access Door, Insulated Garage, Lighted, Oversized, Tandem
- Attached garage spaces: 9
Features
- Levels: One
- Stories: 1
- Fencing: Full
- Has view: Yes
- View description: Meadow, Mountain(s), Valley
Lot
- Size: 1.80 Acres
- Features: Borders Public Land, Corner Lot, Cul-De-Sac, Fire Mitigation, Foothills, Level, Many Trees, Meadow, Mountainous, Secluded, Sloped
- Residential vegetation: Aspen, Brush, Natural State, Partially Wooded, Wooded, Xeriscaping
Details
- Parcel number: 089603
- Zoning: A-2
- Special conditions: Standard
- Horses can be raised: Yes
Construction
Type & style
- Home type: SingleFamily
- Property subtype: Single Family Residence
Materials
- Cement Siding, Frame
- Foundation: Slab
- Roof: Composition
Condition
- Year built: 1979
Utilities & green energy
- Electric: 110V, 220 Volts, Single Phase, 220 Volts in Garage
- Utilities for property: Electricity Connected, Natural Gas Available
Community & neighborhood
Security
- Security features: Carbon Monoxide Detector(s), Smoke Detector(s)
Location
- Region: Conifer
- Subdivision: Beeler/ Aspenpark/Conifer
Other
Other facts
- Listing terms: Cash,Conventional,Jumbo,VA Loan
- Ownership: Individual
- Road surface type: Dirt, Paved
Price history
| Date | Event | Price |
|---|---|---|
| 8/26/2024 | Sold | $985,000$295/sqft |
Source: | ||
| 8/5/2024 | Pending sale | $985,000$295/sqft |
Source: | ||
| 8/2/2024 | Listed for sale | $985,000+143.2%$295/sqft |
Source: | ||
| 5/27/2015 | Sold | $405,000-6.7%$121/sqft |
Source: Public Record Report a problem | ||
| 3/31/2015 | Price change | $434,000-3.5%$130/sqft |
Source: WHITEHOUSE REALTY LLC #7305510 Report a problem | ||
Public tax history
| Year | Property taxes | Tax assessment |
|---|---|---|
| 2024 | $4,317 +25% | $49,858 |
| 2023 | $3,453 -1.3% | $49,858 +27.5% |
| 2022 | $3,501 +4.8% | $39,090 -2.8% |
Find assessor info on the county website
Neighborhood: 80433
Nearby schools
GreatSchools rating
- 6/10West Jefferson Elementary SchoolGrades: PK-5Distance: 1.7 mi
- 6/10West Jefferson Middle SchoolGrades: 6-8Distance: 2.1 mi
- 10/10Conifer High SchoolGrades: 9-12Distance: 0.9 mi
Schools provided by the listing agent
- Elementary: West Jefferson
- Middle: West Jefferson
- High: Conifer
- District: Jefferson County R-1
Source: REcolorado. This data may not be complete. We recommend contacting the local school district to confirm school assignments for this home.
Get a cash offer in 3 minutes
Find out how much your home could sell for in as little as 3 minutes with a no-obligation cash offer.
Estimated market value$941,000
Get a cash offer in 3 minutes
Find out how much your home could sell for in as little as 3 minutes with a no-obligation cash offer.
Estimated market value
$941,000

