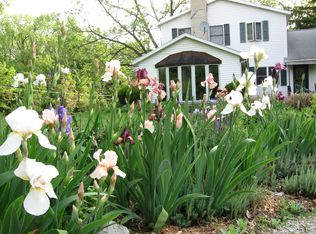Closed
$525,000
11033 Wheelock Rd, Fort Wayne, IN 46835
3beds
2,335sqft
Single Family Residence
Built in 1992
1.68 Acres Lot
$538,200 Zestimate®
$--/sqft
$2,217 Estimated rent
Home value
$538,200
$511,000 - $565,000
$2,217/mo
Zestimate® history
Loading...
Owner options
Explore your selling options
What's special
This is an ONLINE Auction. All offers must be submitted ONLINE. The current highest bid amount will be available to the public. MINIMUM starting bid is $215,000. The highest offer will be reviewed Thursday, September 28 after 3:00 pm. There will be 2 Open House dates held on Sunday, September 17 and 24 from 1:00 – 2:00 pm. ***This property is LISTED at ASSESSED VALUE and may sell at, above, or below listed price depending on the outcome of the auction bidding. Auctioneer reserves the right to make changes to an auction, to split or combine lots, cancel, suspend, or extend the auction event.*** Come see this beautiful 3 bedroom, 2 bath home that sits on a partially finished basement and over an acre and a half, with plenty of outdoor space for entertaining family and friends. This well-maintained home has carpet, tile, and wood throughout. The master bedroom has a master en suite with a jet tub, standing shower, dual sinks and a large walk-in closet. The living room has tall cathedral ceilings and a gas log fireplace. The formal dining room has built-in cabinets with hard wood flooring. The foyer, featuring ornamental columns, opens to the informal family room/seating area with hanging chandeliers. There is a four-season room (right off the breakfast room/kitchen), which also connects to the master bedroom where you can see the spacious backyard. With an attached 3-car garage and all the beautiful landscaping, this home has great curb appeal. Don't miss out on seeing this gem! *No warranty on appliances kept with the home in as-is.*
Zillow last checked: 8 hours ago
Listing updated: May 14, 2025 at 07:51am
Listed by:
Kurt J Ness Off:260-459-3911,
Ness Bros. Realtors & Auctioneers
Bought with:
Katelyn Sandoval, RB20000810
Ness Bros. Realtors & Auctioneers
Source: IRMLS,MLS#: 202332485
Facts & features
Interior
Bedrooms & bathrooms
- Bedrooms: 3
- Bathrooms: 2
- Full bathrooms: 2
- Main level bedrooms: 3
Bedroom 1
- Level: Main
Bedroom 2
- Level: Main
Dining room
- Level: Main
- Area: 121
- Dimensions: 11 x 11
Family room
- Level: Main
- Area: 169
- Dimensions: 13 x 13
Kitchen
- Level: Main
- Area: 154
- Dimensions: 14 x 11
Living room
- Level: Main
- Area: 324
- Dimensions: 18 x 18
Heating
- Natural Gas, Forced Air
Cooling
- Central Air
Appliances
- Included: Dishwasher, Refrigerator, Electric Oven, Electric Range, Gas Water Heater, Water Softener Owned
- Laundry: Electric Dryer Hookup, Main Level
Features
- 1st Bdrm En Suite, Ceiling Fan(s), Walk-In Closet(s), Kitchen Island, Double Vanity, Stand Up Shower, Tub and Separate Shower, Formal Dining Room
- Flooring: Hardwood, Carpet, Tile
- Windows: Blinds
- Basement: Daylight,Partially Finished,Block,Concrete,Sump Pump
- Attic: Pull Down Stairs,Storage
- Number of fireplaces: 1
- Fireplace features: Living Room, Gas Log
Interior area
- Total structure area: 2,753
- Total interior livable area: 2,335 sqft
- Finished area above ground: 2,126
- Finished area below ground: 209
Property
Parking
- Total spaces: 3
- Parking features: Attached, Garage Door Opener, Concrete
- Attached garage spaces: 3
- Has uncovered spaces: Yes
Features
- Levels: One
- Stories: 1
- Patio & porch: Patio
- Has spa: Yes
- Spa features: Jet Tub
- Fencing: None
Lot
- Size: 1.68 Acres
- Dimensions: 272x131x422x361
- Features: Level, Rural, Landscaped
Details
- Parcel number: 020333153005.000042
- Special conditions: Auction
- Other equipment: Generator-Whole House, Sump Pump
Construction
Type & style
- Home type: SingleFamily
- Property subtype: Single Family Residence
Materials
- Concrete, Vinyl Siding
- Roof: Asphalt
Condition
- New construction: No
- Year built: 1992
Utilities & green energy
- Gas: NIPSCO
- Sewer: Septic Tank
- Water: Well
Community & neighborhood
Location
- Region: Fort Wayne
- Subdivision: Spring Lake
HOA & financial
HOA
- Has HOA: Yes
- HOA fee: $200 annually
Other
Other facts
- Road surface type: Asphalt
Price history
| Date | Event | Price |
|---|---|---|
| 10/30/2023 | Sold | $525,000+82.6% |
Source: | ||
| 4/23/2002 | Sold | $287,500 |
Source: | ||
Public tax history
| Year | Property taxes | Tax assessment |
|---|---|---|
| 2024 | $3,586 +20.3% | $458,200 +4.5% |
| 2023 | $2,980 +19.3% | $438,300 +20.1% |
| 2022 | $2,498 +2.5% | $364,800 +24.8% |
Find assessor info on the county website
Neighborhood: 46835
Nearby schools
GreatSchools rating
- 10/10Cedarville Elementary SchoolGrades: K-3Distance: 1 mi
- 8/10Leo Junior/Senior High SchoolGrades: 7-12Distance: 2.4 mi
- 8/10Leo Elementary SchoolGrades: 4-6Distance: 2.7 mi
Schools provided by the listing agent
- Elementary: Cedarville
- Middle: Leo
- High: Leo
- District: East Allen County
Source: IRMLS. This data may not be complete. We recommend contacting the local school district to confirm school assignments for this home.
Get pre-qualified for a loan
At Zillow Home Loans, we can pre-qualify you in as little as 5 minutes with no impact to your credit score.An equal housing lender. NMLS #10287.
Sell for more on Zillow
Get a Zillow Showcase℠ listing at no additional cost and you could sell for .
$538,200
2% more+$10,764
With Zillow Showcase(estimated)$548,964
