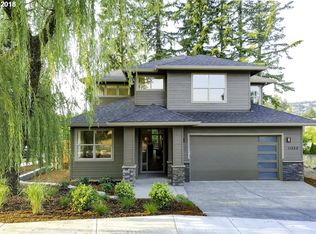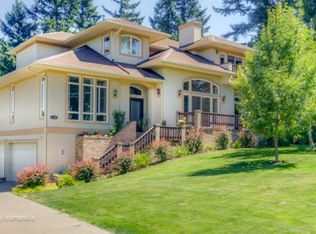Are you ready to custom design your dream home? Gerritz Custom Homes is ready to take your dream and turn it into a reality! Builder can build a farm house style or any style of your choice. We can fully customize your home! The lot is located in an area that offers excellent schools and is short walking distance to Lost Park. Hard to find this kind of opportunity in the Bonny Slope area. This opportunity won't last long, call today!
This property is off market, which means it's not currently listed for sale or rent on Zillow. This may be different from what's available on other websites or public sources.


