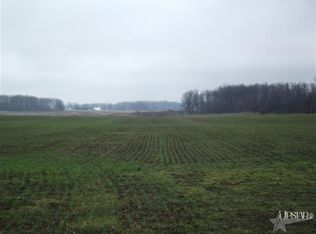Closed
$319,900
11033 Johnson Rd, Fort Wayne, IN 46818
3beds
2,069sqft
Single Family Residence
Built in 1989
1.8 Acres Lot
$364,200 Zestimate®
$--/sqft
$2,271 Estimated rent
Home value
$364,200
$346,000 - $382,000
$2,271/mo
Zestimate® history
Loading...
Owner options
Explore your selling options
What's special
Offer accepted but showing for Back up offers. Looking for a home in NACS with almost 2 ACRES of land & no restrictions?! Look no further.. don’t miss this 2-Story home w/2-car attached garage, 16 x 24 outbuilding & has had loads of updating already done for you. Just this year the home was painted throughout, new carpeting throughout, & vinyl flooring installed in the Kitchen, Hall, Laundry Rm (on main floor) & Master Bathroom. The wonderful Kitchen contains Corian countertops, quality cherry cabinets w/soft close doors & pull-out shelves. Plus, only 1-YR OLD Stove-Gas & Microwave. The new dishwasher (2023) has never even been used. The Family Rm has a beautiful stone wood burning fireplace, and connects to a large Den/Office area. Upstairs find a Master Bedroom w/ensuite & walk-in closet, 2 nice size additional bedrooms both w/ceiling fans, & an updated Full Bathroom. Don't forget about the finished BASEMENT for extra entertaining space or storage. The serene backyard provides you with almost 2 acres of fenced in area with mature trees & plenty of open space to play. The outbuilding has an electrical outlet installed (2023). OTHER MAJOR UPDATES: Sump Pump w/Battery Backup 2023, Water Softener 2023, Water Heater 2023, Garage Door 2023, Tear off Roof 2014, HVAC 2011, Well pump 2010. All this with the perks of country living but with the amenities of the city close by… restaurants, shopping, schools, and easy access to major highways.
Zillow last checked: 8 hours ago
Listing updated: May 03, 2023 at 12:47pm
Listed by:
Rhonda Koehlinger Cell:260-385-8858,
Blake Realty
Bought with:
Scott Lucas, RB21002376
Keller Williams Realty Group
Source: IRMLS,MLS#: 202309258
Facts & features
Interior
Bedrooms & bathrooms
- Bedrooms: 3
- Bathrooms: 3
- Full bathrooms: 2
- 1/2 bathrooms: 1
Bedroom 1
- Level: Upper
Bedroom 2
- Level: Upper
Kitchen
- Level: Main
- Area: 110
- Dimensions: 11 x 10
Living room
- Level: Main
- Area: 221
- Dimensions: 17 x 13
Office
- Level: Main
- Area: 132
- Dimensions: 12 x 11
Heating
- Natural Gas, Propane, Forced Air
Cooling
- Central Air
Appliances
- Included: Dishwasher, Microwave, Refrigerator, Washer, Dryer-Electric, Gas Range, Gas Water Heater, Water Softener Owned
- Laundry: Main Level
Features
- 1st Bdrm En Suite, Ceiling Fan(s), Walk-In Closet(s), Countertops-Solid Surf, Tub/Shower Combination
- Flooring: Carpet
- Basement: Full,Finished,Sump Pump
- Number of fireplaces: 1
- Fireplace features: Living Room, Wood Burning
Interior area
- Total structure area: 2,169
- Total interior livable area: 2,069 sqft
- Finished area above ground: 1,456
- Finished area below ground: 613
Property
Parking
- Total spaces: 2
- Parking features: Attached, Concrete
- Attached garage spaces: 2
- Has uncovered spaces: Yes
Features
- Levels: Two
- Stories: 2
- Patio & porch: Porch Covered
- Fencing: Full,Woven Wire
Lot
- Size: 1.80 Acres
- Dimensions: 157x373x145x373
- Features: Level, Few Trees
Details
- Additional structures: Outbuilding
- Parcel number: 020134300004.000044
- Other equipment: Sump Pump
Construction
Type & style
- Home type: SingleFamily
- Property subtype: Single Family Residence
Materials
- Vinyl Siding
- Roof: Shingle
Condition
- New construction: No
- Year built: 1989
Utilities & green energy
- Gas: NIPSCO
- Sewer: Septic Tank
- Water: Well
Community & neighborhood
Location
- Region: Fort Wayne
- Subdivision: None
Other
Other facts
- Listing terms: Cash,Conventional
Price history
| Date | Event | Price |
|---|---|---|
| 5/3/2023 | Sold | $319,900 |
Source: | ||
| 5/2/2023 | Pending sale | $319,900 |
Source: | ||
| 4/3/2023 | Contingent | $319,900 |
Source: | ||
| 3/30/2023 | Listed for sale | $319,900+37.3% |
Source: | ||
| 1/4/2021 | Sold | $233,000-2.9% |
Source: | ||
Public tax history
| Year | Property taxes | Tax assessment |
|---|---|---|
| 2024 | $2,579 -37.7% | $343,700 +3.5% |
| 2023 | $4,139 +15.3% | $332,200 +19.3% |
| 2022 | $3,591 +135.6% | $278,500 +22.2% |
Find assessor info on the county website
Neighborhood: 46818
Nearby schools
GreatSchools rating
- 7/10Arcola SchoolGrades: K-5Distance: 6 mi
- 6/10Carroll Middle SchoolGrades: 6-8Distance: 2.7 mi
- 9/10Carroll High SchoolGrades: PK,9-12Distance: 2.5 mi
Schools provided by the listing agent
- Elementary: Arcola
- Middle: Carroll
- High: Carroll
- District: Northwest Allen County
Source: IRMLS. This data may not be complete. We recommend contacting the local school district to confirm school assignments for this home.
Get pre-qualified for a loan
At Zillow Home Loans, we can pre-qualify you in as little as 5 minutes with no impact to your credit score.An equal housing lender. NMLS #10287.
Sell with ease on Zillow
Get a Zillow Showcase℠ listing at no additional cost and you could sell for —faster.
$364,200
2% more+$7,284
With Zillow Showcase(estimated)$371,484
