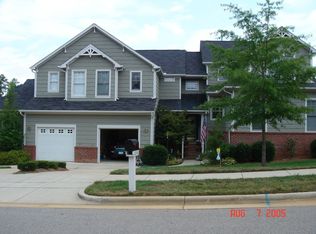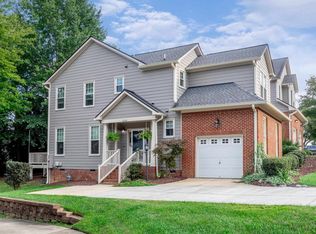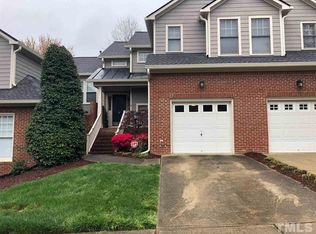Just a splash of wine away from Uncorked, a hammers throw from ACE Hardware & a bite of Chocolate cake away from Nantucket Grill lies this townhome beauty. Come home & relax by your 2-sided fireplace, then retire to your downstairs master while family/friends/guests have 2 upstairs bedrooms to choose from. The attached garage means you won't get wet bringing in groceries on rainy days & the secluded, private backyard deck is ideal for stargazing. Located near 3 shopping centers, quick drive to RDU/RTP.
This property is off market, which means it's not currently listed for sale or rent on Zillow. This may be different from what's available on other websites or public sources.


