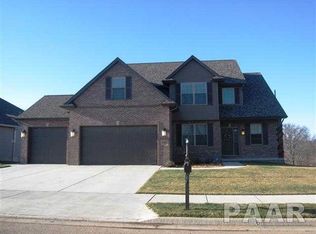Sold for $570,000 on 06/27/25
$570,000
11032 N Hunters Trail Ct, Dunlap, IL 61525
4beds
4,039sqft
Single Family Residence, Residential
Built in 2009
0.59 Acres Lot
$587,000 Zestimate®
$141/sqft
$4,408 Estimated rent
Home value
$587,000
$522,000 - $657,000
$4,408/mo
Zestimate® history
Loading...
Owner options
Explore your selling options
What's special
Welcome Home to this beautiful two story tucked on a cul-de-sac private wooded lot in ever-popular Hunter's Trail subdivision. A nature lover's dream setting on a half acre lot with large green space side yard, wooded/ravine backdrop with expansive deck and lower covered patio. Plus, a wrap around covered front porch that's begging for your rocking chairs. Inside you are surrounded by upgraded amenities starting with the grand 2 story foyer with adjoining formal dining room. An entertainer's kitchen with custom cabinetry, granite countertops, tiered island, informal dining space, and open to the spacious family room complete with fireplace and oversized ceilings. Don't miss the main floor laundry room off the 3 car garage. The upper level is home to the 4 bedrooms including the primary bedroom suite with spa bathroom and walk-in closet. The finished walk-out lower level is bound by the same quality with 2nd kitchen/bar, plenty of flex space, and slider to rear grounds. Quick access to Rock Island Trail and minutes to loads of shopping, dining, and Interstate access. Experience all this home has to offer today! New roof- 2023
Zillow last checked: 8 hours ago
Listing updated: July 01, 2025 at 01:18pm
Listed by:
Amy L Weaver amyw@peoriahomeoffice.com,
Coldwell Banker Real Estate Group
Bought with:
Mari Halliday-Duncan, 475131164
Jim Maloof Realty, Inc.
Source: RMLS Alliance,MLS#: PA1256875 Originating MLS: Peoria Area Association of Realtors
Originating MLS: Peoria Area Association of Realtors

Facts & features
Interior
Bedrooms & bathrooms
- Bedrooms: 4
- Bathrooms: 4
- Full bathrooms: 3
- 1/2 bathrooms: 1
Bedroom 1
- Level: Upper
- Dimensions: 18ft 5in x 16ft 2in
Bedroom 2
- Level: Upper
- Dimensions: 15ft 1in x 13ft 3in
Bedroom 3
- Level: Upper
- Dimensions: 14ft 3in x 14ft 1in
Bedroom 4
- Level: Upper
- Dimensions: 14ft 0in x 11ft 1in
Other
- Area: 1100
Other
- Level: Main
- Dimensions: 13ft 3in x 13ft 1in
Additional room
- Description: Bar
- Level: Basement
- Dimensions: 23ft 0in x 12ft 0in
Family room
- Level: Main
- Dimensions: 23ft 2in x 16ft 6in
Kitchen
- Level: Main
- Dimensions: 25ft 11in x 18ft 0in
Laundry
- Level: Main
- Dimensions: 10ft 1in x 6ft 6in
Living room
- Level: Basement
- Dimensions: 17ft 1in x 15ft 4in
Main level
- Area: 1437
Recreation room
- Level: Basement
- Dimensions: 23ft 8in x 22ft 2in
Upper level
- Area: 1502
Heating
- Forced Air
Cooling
- Zoned, Central Air
Appliances
- Included: Dishwasher, Disposal, Dryer, Range Hood, Range, Refrigerator, Washer, Water Softener Owned
Features
- Bar, Ceiling Fan(s), Vaulted Ceiling(s), Solid Surface Counter, Wet Bar
- Basement: Daylight,Finished,Full
- Number of fireplaces: 1
- Fireplace features: Family Room, Gas Log
Interior area
- Total structure area: 2,939
- Total interior livable area: 4,039 sqft
Property
Parking
- Total spaces: 3
- Parking features: Attached
- Attached garage spaces: 3
- Details: Number Of Garage Remotes: 0
Features
- Levels: Two
- Patio & porch: Deck, Patio, Porch
- Spa features: Bath
Lot
- Size: 0.59 Acres
- Dimensions: 55 x 216 x 225 x 151
- Features: Cul-De-Sac, Wooded
Details
- Parcel number: 0825276005
Construction
Type & style
- Home type: SingleFamily
- Property subtype: Single Family Residence, Residential
Materials
- Brick, Vinyl Siding
- Roof: Shingle
Condition
- New construction: No
- Year built: 2009
Utilities & green energy
- Sewer: Public Sewer
- Water: Public
Community & neighborhood
Location
- Region: Dunlap
- Subdivision: Hunters Trail Estates
HOA & financial
HOA
- Has HOA: Yes
- HOA fee: $100 annually
Other
Other facts
- Road surface type: Paved
Price history
| Date | Event | Price |
|---|---|---|
| 6/27/2025 | Sold | $570,000-3.2%$141/sqft |
Source: | ||
| 5/12/2025 | Pending sale | $589,000$146/sqft |
Source: | ||
| 4/1/2025 | Listed for sale | $589,000-1.7%$146/sqft |
Source: | ||
| 9/30/2024 | Listing removed | $599,000$148/sqft |
Source: | ||
| 7/17/2024 | Listed for sale | $599,000+17.9%$148/sqft |
Source: | ||
Public tax history
| Year | Property taxes | Tax assessment |
|---|---|---|
| 2024 | $16,761 +5.2% | $198,760 +6% |
| 2023 | $15,927 +4% | $187,510 +4.8% |
| 2022 | $15,312 +3.8% | $178,910 +5% |
Find assessor info on the county website
Neighborhood: 61525
Nearby schools
GreatSchools rating
- 7/10Wilder-Waite Elementary SchoolGrades: PK-5Distance: 1 mi
- 9/10Dunlap Valley Middle SchoolGrades: 6-8Distance: 2.5 mi
- 9/10Dunlap High SchoolGrades: 9-12Distance: 2.8 mi
Schools provided by the listing agent
- High: Dunlap
Source: RMLS Alliance. This data may not be complete. We recommend contacting the local school district to confirm school assignments for this home.

Get pre-qualified for a loan
At Zillow Home Loans, we can pre-qualify you in as little as 5 minutes with no impact to your credit score.An equal housing lender. NMLS #10287.
