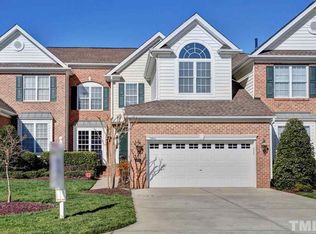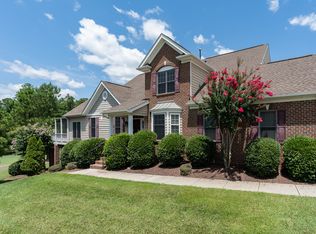Perfect Golf Course End Unit! Gourmet kitchen with tile back splash, granite counters and SS appliances. Gorgeous formal living room with vaulted ceilings and formal dining room with tray ceiling. Bright tiled sun room that overlooks green way. Spacious master suite with jetted tub and separate tiled shower. Generously sized secondary bedrooms. Updated fixtures, fresh paint in baths and touch up paint throughout. Coveted finished basement for entertainment/play room/man cave or office. Brier Creek's best!
This property is off market, which means it's not currently listed for sale or rent on Zillow. This may be different from what's available on other websites or public sources.

