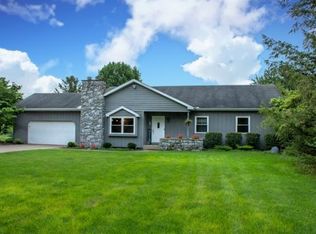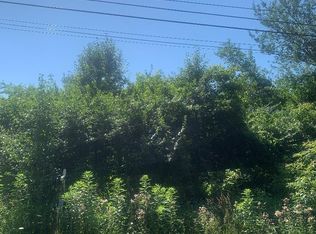Fabulous brick ranch in PHM schools. This 1,958 sq ft home has so much to offer and tons of updates. Beautiful new hardwood floors in entry, kitchen, and both living rooms. Brand New Kitchen with tons of cabinets, island and appliances. 2 living rooms with dual fireplace. First floor laundry. 2.5 baths have had complete remodel. New carpet in bedrooms. Basement has a rec room with fireplace but there's and additional 1,584 sq ft that could be finished into multiple things. New Furnace, New Septic, Landscape and Walkway, Paint, and so much more !!! All this and over an acre lot in Granger!!! Seller will install a new roof with an acceptable offer!!!
This property is off market, which means it's not currently listed for sale or rent on Zillow. This may be different from what's available on other websites or public sources.

