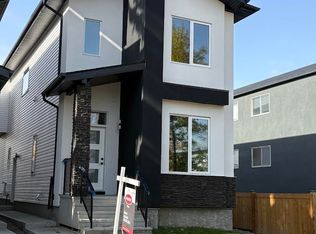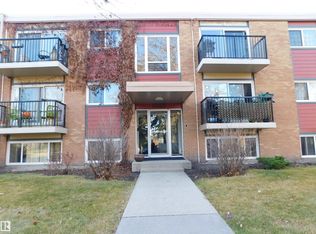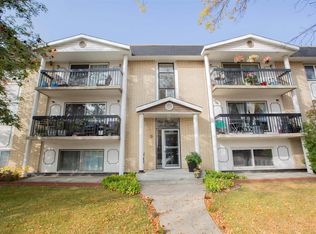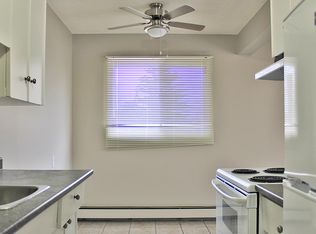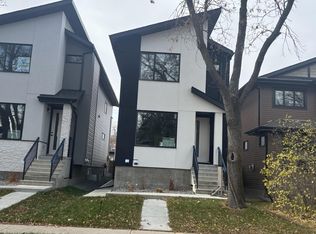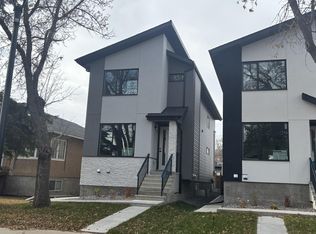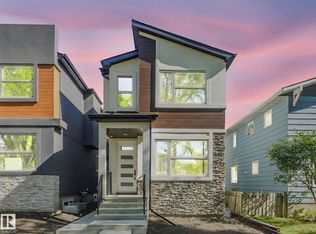11032 128th St NW, Edmonton, AB T5M 0W6
What's special
- 130 days |
- 6 |
- 0 |
Zillow last checked: 8 hours ago
Listing updated: November 01, 2025 at 05:39am
Bharat B Agnihotri,
MaxWell Polaris
Facts & features
Interior
Bedrooms & bathrooms
- Bedrooms: 5
- Bathrooms: 4
- Full bathrooms: 3
- 1/2 bathrooms: 1
Primary bedroom
- Level: Upper
Heating
- Forced Air-1, Natural Gas, HRV System
Appliances
- Included: Dishwasher-Built-In, Exhaust Fan, Oven-Built-In, Microwave, Refrigerator, Gas Cooktop
Features
- Ceiling 10 ft., Ceiling 9 ft.
- Flooring: Non-Ceramic Tile, Wall to Wall Carpet, Vinyl Plank
- Windows: Vinyl Windows
- Basement: Full, Finished
Interior area
- Total structure area: 1,922
- Total interior livable area: 1,922 sqft
Video & virtual tour
Property
Parking
- Total spaces: 2
- Parking features: Double Garage Detached, Garage Control, Garage Opener
- Garage spaces: 2
Features
- Levels: 2 Storey,3
- Patio & porch: Deck
- Exterior features: Landscaped, Playground Nearby
- Fencing: Fenced
Lot
- Features: Landscaped, Playground Nearby, Near Public Transit, Schools, Shopping Nearby, Public Transportation, Infill Property
Construction
Type & style
- Home type: SingleFamily
- Property subtype: Single Family Residence
Materials
- Foundation: Concrete Perimeter
- Roof: Asphalt
Condition
- Year built: 2025
Community & HOA
Community
- Features: Ceiling 10 ft., Ceiling 9 ft., Deck, HRV System, Natural Gas BBQ Hookup
- Security: Smoke Detector(s), Detectors Smoke
Location
- Region: Edmonton
Financial & listing details
- Price per square foot: C$385/sqft
- Date on market: 8/3/2025
- Ownership: Private
By pressing Contact Agent, you agree that the real estate professional identified above may call/text you about your search, which may involve use of automated means and pre-recorded/artificial voices. You don't need to consent as a condition of buying any property, goods, or services. Message/data rates may apply. You also agree to our Terms of Use. Zillow does not endorse any real estate professionals. We may share information about your recent and future site activity with your agent to help them understand what you're looking for in a home.
Price history
Price history
Price history is unavailable.
Public tax history
Public tax history
Tax history is unavailable.Climate risks
Neighborhood: Westmount
Nearby schools
GreatSchools rating
No schools nearby
We couldn't find any schools near this home.
- Loading
