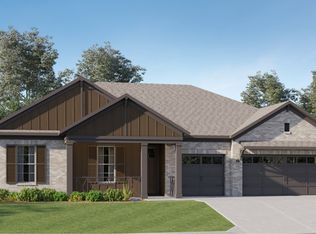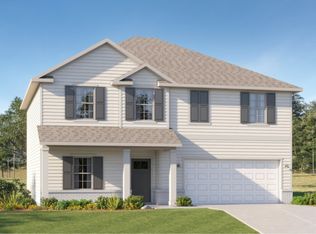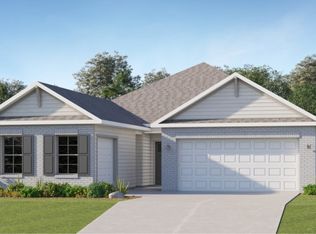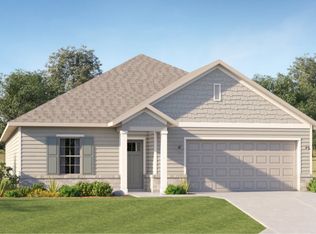Sold for $356,665
$356,665
11031 Wayland Ridge Dr, Madison, AL 35756
4beds
2,104sqft
Single Family Residence
Built in ----
7,405.2 Square Feet Lot
$356,100 Zestimate®
$170/sqft
$2,341 Estimated rent
Home value
$356,100
$338,000 - $377,000
$2,341/mo
Zestimate® history
Loading...
Owner options
Explore your selling options
What's special
Model Home for Sale! BRAND NEW Move-in Ready NOW *Rates as low as 4.5%. Promo expires 2/4/2024. Zero down program available. Restrictions apply. Book Appt TODAY to tour and learn more!* Residence 2104 in Natures Trail has all the conveniences Madison has to offer. This new single-story home is designed for the way busy families live today. It features an open-concept layout that connects the Great Room, dining room and multi-functional kitchen, which provides a convenient door to the covered patio. Four restful bedrooms include a spacious owner’s suite with a spa-inspired bathroom and large walk-in closet.
Zillow last checked: 8 hours ago
Listing updated: February 27, 2024 at 07:53am
Listed by:
Lexi Veerkamp 256-258-9519,
Lennar Homes Coastal Realty
Bought with:
, 78114
Keller Williams Realty
Source: ValleyMLS,MLS#: 21851231
Facts & features
Interior
Bedrooms & bathrooms
- Bedrooms: 4
- Bathrooms: 3
- Full bathrooms: 3
Primary bedroom
- Features: 9’ Ceiling, Ceiling Fan(s), Carpet, Recessed Lighting, Tray Ceiling(s)
- Level: First
- Area: 224
- Dimensions: 14 x 16
Bedroom 2
- Features: 9’ Ceiling, Carpet, Smooth Ceiling
- Level: First
- Area: 132
- Dimensions: 11 x 12
Bedroom 3
- Features: 9’ Ceiling, Carpet, Smooth Ceiling
- Level: First
- Area: 100
- Dimensions: 10 x 10
Bedroom 4
- Features: 9’ Ceiling, Carpet, Smooth Ceiling
- Level: First
- Area: 100
- Dimensions: 10 x 10
Dining room
- Features: 9’ Ceiling, LVP
- Level: First
- Area: 162
- Dimensions: 9 x 18
Kitchen
- Features: 9’ Ceiling, Kitchen Island, Pantry, Recessed Lighting, Smooth Ceiling, LVP, Quartz
- Level: First
- Area: 216
- Dimensions: 12 x 18
Living room
- Features: 9’ Ceiling, Ceiling Fan(s), Recessed Lighting, Smooth Ceiling, Tray Ceiling(s), LVP
- Level: First
- Area: 324
- Dimensions: 18 x 18
Heating
- Central 1, Electric
Cooling
- Central 1, Electric
Features
- Has basement: No
- Has fireplace: Yes
- Fireplace features: Gas Log
Interior area
- Total interior livable area: 2,104 sqft
Property
Features
- Levels: One
- Stories: 1
Lot
- Size: 7,405 sqft
Details
- Parcel number: 1701020003079000
Construction
Type & style
- Home type: SingleFamily
- Architectural style: Ranch
- Property subtype: Single Family Residence
Materials
- Foundation: Slab
Condition
- New Construction
- New construction: Yes
Details
- Builder name: LENNAR HOMES
Utilities & green energy
- Sewer: Public Sewer
- Water: Public
Community & neighborhood
Location
- Region: Madison
- Subdivision: Natures Trail
HOA & financial
HOA
- Has HOA: Yes
- HOA fee: $400 annually
- Association name: Hughes Properties
Other
Other facts
- Listing agreement: Agency
Price history
| Date | Event | Price |
|---|---|---|
| 2/26/2024 | Sold | $356,665$170/sqft |
Source: | ||
| 2/5/2024 | Pending sale | $356,665$170/sqft |
Source: | ||
| 2/2/2024 | Price change | $356,665-5.1%$170/sqft |
Source: | ||
| 1/23/2024 | Price change | $375,835-1%$179/sqft |
Source: | ||
| 1/22/2024 | Price change | $379,665-1.3%$180/sqft |
Source: | ||
Public tax history
| Year | Property taxes | Tax assessment |
|---|---|---|
| 2024 | $1,153 | $38,420 |
Find assessor info on the county website
Neighborhood: 35756
Nearby schools
GreatSchools rating
- 10/10Creekside Elementary SchoolGrades: 1-5Distance: 5.2 mi
- 6/10East Limestone High SchoolGrades: 6-12Distance: 4.9 mi
- 10/10Creekside Primary SchoolGrades: PK-2Distance: 5.3 mi
Schools provided by the listing agent
- Elementary: Creekside Elementary
- Middle: East Limestone
- High: East Limestone
Source: ValleyMLS. This data may not be complete. We recommend contacting the local school district to confirm school assignments for this home.
Get pre-qualified for a loan
At Zillow Home Loans, we can pre-qualify you in as little as 5 minutes with no impact to your credit score.An equal housing lender. NMLS #10287.
Sell with ease on Zillow
Get a Zillow Showcase℠ listing at no additional cost and you could sell for —faster.
$356,100
2% more+$7,122
With Zillow Showcase(estimated)$363,222



