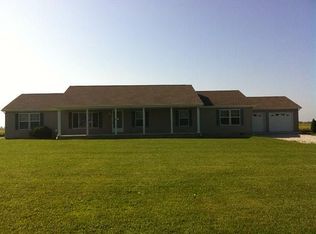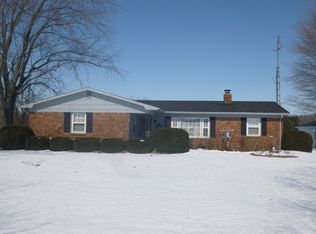Closed
$255,000
11031 W 500th Rd N, Kokomo, IN 46901
4beds
2,280sqft
Manufactured Home
Built in 2008
0.8 Acres Lot
$283,700 Zestimate®
$--/sqft
$1,418 Estimated rent
Home value
$283,700
$264,000 - $304,000
$1,418/mo
Zestimate® history
Loading...
Owner options
Explore your selling options
What's special
Stunning and meticulously maintain home in the desirable Northwestern School district! This is a MUST see! This sprawling ranch home offers 2280 square feet of living space with a split bedroom floor plan. Relax on the covered porch, entertain on the back 24X12 bi-level deck, or unwind in one of the two living rooms! The large kitchen features a custom made island, a coffee bar, and lots of counter space. The master bedroom features 3 closets, a large bathroom with a garden tub, walk in shower and a double vanity. Other must haves include a whole house water filtration system, large yard, custom interior and exterior lighting and much much more! This is exactly what you were looking for!
Zillow last checked: 8 hours ago
Listing updated: August 25, 2023 at 08:44am
Listed by:
John Townsend Agt:765-250-0050,
Trueblood Real Estate
Bought with:
Jennifer Lane, RB19000357
Keller Williams Indy Metro North
Source: IRMLS,MLS#: 202323225
Facts & features
Interior
Bedrooms & bathrooms
- Bedrooms: 4
- Bathrooms: 2
- Full bathrooms: 2
- Main level bedrooms: 4
Bedroom 1
- Level: Main
Bedroom 2
- Level: Main
Dining room
- Level: Main
- Area: 112
- Dimensions: 14 x 8
Family room
- Level: Main
- Area: 406
- Dimensions: 29 x 14
Kitchen
- Level: Main
- Area: 224
- Dimensions: 16 x 14
Living room
- Level: Main
- Area: 280
- Dimensions: 20 x 14
Heating
- Electric, Forced Air
Cooling
- Central Air
Appliances
- Included: Range/Oven Hook Up Elec, Dishwasher, Microwave, Refrigerator, Electric Range, Water Filtration System, Water Softener Owned
- Laundry: Electric Dryer Hookup, Main Level, Washer Hookup
Features
- 1st Bdrm En Suite, Laminate Counters, Kitchen Island, Open Floorplan, Pantry, Split Br Floor Plan, Tub and Separate Shower, Tub/Shower Combination, Great Room
- Flooring: Carpet, Laminate
- Windows: Skylight(s)
- Basement: Crawl Space,Block
- Number of fireplaces: 1
- Fireplace features: Family Room, Wood Burning
Interior area
- Total structure area: 2,280
- Total interior livable area: 2,280 sqft
- Finished area above ground: 2,280
- Finished area below ground: 0
Property
Parking
- Total spaces: 2
- Parking features: Attached, Garage Door Opener, Gravel
- Attached garage spaces: 2
- Has uncovered spaces: Yes
Features
- Levels: One
- Stories: 1
- Patio & porch: Deck, Porch Covered
- Fencing: None
Lot
- Size: 0.80 Acres
- Dimensions: 289 X 119
- Features: Level, Rural, Landscaped
Details
- Parcel number: 340207200009.000018
Construction
Type & style
- Home type: MobileManufactured
- Architectural style: Ranch
- Property subtype: Manufactured Home
Materials
- Vinyl Siding
- Roof: Asphalt
Condition
- New construction: No
- Year built: 2008
Utilities & green energy
- Sewer: Septic Tank
- Water: Well
Community & neighborhood
Location
- Region: Kokomo
- Subdivision: Other
Other
Other facts
- Listing terms: Cash,Conventional,FHA,USDA Loan,VA Loan
Price history
| Date | Event | Price |
|---|---|---|
| 8/25/2023 | Sold | $255,000-3.8% |
Source: | ||
| 7/22/2023 | Pending sale | $265,000 |
Source: | ||
| 7/9/2023 | Contingent | $265,000 |
Source: | ||
| 7/8/2023 | Price change | $265,000+7.8% |
Source: | ||
| 7/6/2023 | Listed for sale | $245,900 |
Source: | ||
Public tax history
Tax history is unavailable.
Neighborhood: 46901
Nearby schools
GreatSchools rating
- 6/10Northwestern Elementary SchoolGrades: K-6Distance: 7 mi
- 6/10Northwestern Middle SchoolGrades: 7-8Distance: 7.2 mi
- 10/10Northwestern Sr High SchoolGrades: 9-12Distance: 7.2 mi
Schools provided by the listing agent
- Elementary: Northwestern
- Middle: Northwestern
- High: Northwestern
- District: Northwestern School Corp.
Source: IRMLS. This data may not be complete. We recommend contacting the local school district to confirm school assignments for this home.

