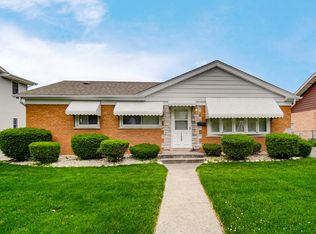Closed
$250,000
11031 Princess Ave, Chicago Ridge, IL 60415
3beds
1,500sqft
Single Family Residence
Built in 1954
8,276.4 Square Feet Lot
$354,800 Zestimate®
$167/sqft
$3,380 Estimated rent
Home value
$354,800
$330,000 - $380,000
$3,380/mo
Zestimate® history
Loading...
Owner options
Explore your selling options
What's special
MUCH bigger than it looks! Home has 2 bedrooms on the main floor with full bath and kitchen with counter eating space. Step down into a HUGE 18x30 family room with corner fireplace, wet bar, powder room and wall of glass sliding doors to the nicely landscaped fenced yard! 18x18 paver patio and shed full of patio furniture that will stay. Full finished basement with another kitchen and FULL bath and laundry. Also a sitting room and a room that was being used as a bedroom. Perfect for growing teenagers or if you need a true related living space. Roof, 2 Furnaces & AC all under 10 years old. Water heater 2020. This home was updated with the addition in approx. 1998. Attached deep 1 1/2 car garage. Home is in need of cosmetic updates but has good bones! Property being sold AS IS.
Zillow last checked: 8 hours ago
Listing updated: January 20, 2024 at 03:01pm
Listing courtesy of:
Karen Nelson, GRI,SFR 708-220-4788,
CRIS Realty
Bought with:
Daniel Vivas
Compass
Source: MRED as distributed by MLS GRID,MLS#: 11949411
Facts & features
Interior
Bedrooms & bathrooms
- Bedrooms: 3
- Bathrooms: 3
- Full bathrooms: 2
- 1/2 bathrooms: 1
Primary bedroom
- Level: Main
- Area: 132 Square Feet
- Dimensions: 11X12
Bedroom 2
- Level: Main
- Area: 110 Square Feet
- Dimensions: 11X10
Bedroom 3
- Level: Basement
- Area: 242 Square Feet
- Dimensions: 11X22
Family room
- Level: Main
- Area: 540 Square Feet
- Dimensions: 18X30
Kitchen
- Level: Main
- Area: 132 Square Feet
- Dimensions: 11X12
Kitchen 2nd
- Level: Basement
- Area: 176 Square Feet
- Dimensions: 11X16
Laundry
- Level: Basement
- Area: 110 Square Feet
- Dimensions: 10X11
Living room
- Level: Main
- Area: 220 Square Feet
- Dimensions: 11X20
Sitting room
- Level: Basement
- Area: 121 Square Feet
- Dimensions: 11X11
Heating
- Natural Gas, Forced Air
Cooling
- Central Air
Appliances
- Laundry: None
Features
- 1st Floor Bedroom, In-Law Floorplan, High Ceilings, Beamed Ceilings
- Basement: Finished,Full
- Number of fireplaces: 1
- Fireplace features: Family Room
Interior area
- Total structure area: 0
- Total interior livable area: 1,500 sqft
Property
Parking
- Total spaces: 1
- Parking features: On Site, Garage Owned, Attached, Garage
- Attached garage spaces: 1
Accessibility
- Accessibility features: No Disability Access
Features
- Stories: 1
Lot
- Size: 8,276 sqft
Details
- Parcel number: 24173210060000
- Special conditions: None
Construction
Type & style
- Home type: SingleFamily
- Architectural style: Ranch
- Property subtype: Single Family Residence
Materials
- Brick
Condition
- New construction: No
- Year built: 1954
Details
- Builder model: RANCH
Utilities & green energy
- Sewer: Public Sewer
- Water: Lake Michigan, Public
Community & neighborhood
Location
- Region: Chicago Ridge
Other
Other facts
- Listing terms: Conventional
- Ownership: Fee Simple
Price history
| Date | Event | Price |
|---|---|---|
| 1/20/2024 | Sold | $250,000+0.4%$167/sqft |
Source: | ||
| 12/23/2023 | Listing removed | -- |
Source: | ||
| 12/19/2023 | Listed for sale | $249,000+80.4%$166/sqft |
Source: | ||
| 10/20/1998 | Sold | $138,000$92/sqft |
Source: Public Record Report a problem | ||
Public tax history
| Year | Property taxes | Tax assessment |
|---|---|---|
| 2023 | $5,200 +53.9% | $21,999 +42.3% |
| 2022 | $3,378 +2.4% | $15,462 |
| 2021 | $3,300 +1% | $15,462 |
Find assessor info on the county website
Neighborhood: 60415
Nearby schools
GreatSchools rating
- 4/10Ridge Central Elementary SchoolGrades: PK-5Distance: 0.3 mi
- 3/10Elden D Finley Jr High SchoolGrades: 6-8Distance: 0.3 mi
- 4/10H L Richards High Sch(Campus)Grades: 9-12Distance: 1.1 mi
Schools provided by the listing agent
- District: 127.5
Source: MRED as distributed by MLS GRID. This data may not be complete. We recommend contacting the local school district to confirm school assignments for this home.
Get a cash offer in 3 minutes
Find out how much your home could sell for in as little as 3 minutes with a no-obligation cash offer.
Estimated market value$354,800
Get a cash offer in 3 minutes
Find out how much your home could sell for in as little as 3 minutes with a no-obligation cash offer.
Estimated market value
$354,800
