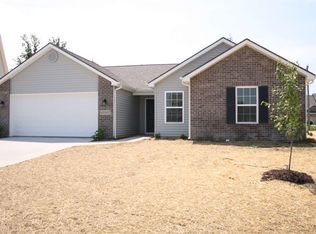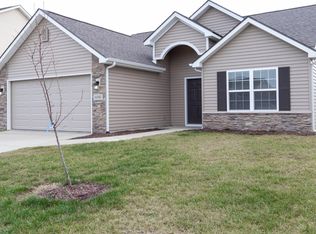Perfect for quiet living & easy entertaining, this 4300+ sq. ft. gorgeous quality built home offers 5 bedrooms, 3.5 baths, and a full finished basement, with an easy-flow open floorplan. The concrete driveway extends around the side of the home to a separate 26x36 outbuilding complete with matching home exterior details of stacked stone & vinyl shake, concrete floor, electric service, overhead & service doors, and is ideal for the car enthusiast, workshop or man cave. A covered porch welcomes you into the home's open foyer. Columns define the entry to the formal dining room showcased by a beautiful chandelier & crown molding. A coffered ceiling enhances the great room along with a statement floor to ceiling stone wood burning fireplace flanked by built-in bookcases. Natural light floods this room from an extensive picture window, plus transom windows that top the bookcases. The adjacent light & bright kitchen is furnished with staggered height white cabinetry equipped with soft close dovetailed drawers, granite countertops & deep walk-in pantry. Pendant lights highlight the working island w/breakfast bar for quick meals. The breakfast nook, just right for casual dining provides direct access to the covered back porch. A desirable main floor master suite has a trey ceiling, a beautifully built-in bookcase, & private ensuite bath w/twin sink vanity, custom tiled floor & walk-in shower, water closet w/pocket door, plus a walk-in closet. Upstairs are 3 additional good-sized bedrooms plus a full bath w/linen closet. The lower level has a 5th bedroom & full bath, just right for overnight guests. The large open concept rec room is a fun & relaxing space for the whole family. Practical details include a main floor laundry room w/sink & cabinetry for organization, a 3 car attached garage with handy service door, attic storage, 300 amp service, plus a HE Waterfurnace closed loop geothermal HVAC system. Tremendous finishes adorn the entire residence including wainscoting in the foyer, hallways & stairways, built-in bookcase on stairway landing, 9' basement ceiling & white trim package. This move-in ready home is set on a quiet dead end street for peaceful living, yet conveniently located with an easy drive to shopping, dining, Coventry, the GM Plant & hospitals. Flat lot measuring just over an acre; perfect for soccer & expansive views!
This property is off market, which means it's not currently listed for sale or rent on Zillow. This may be different from what's available on other websites or public sources.

