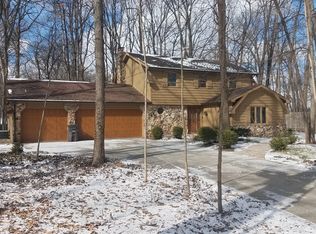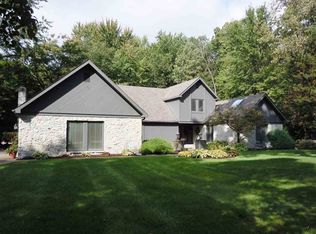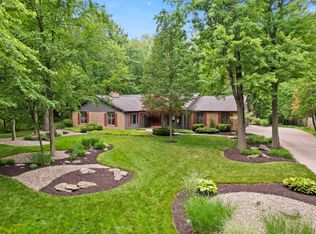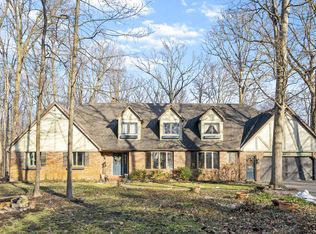Closed
$466,000
11031 Hickory Tree Rd, Fort Wayne, IN 46845
3beds
4,439sqft
Single Family Residence
Built in 1979
0.93 Acres Lot
$480,100 Zestimate®
$--/sqft
$3,841 Estimated rent
Home value
$480,100
$432,000 - $533,000
$3,841/mo
Zestimate® history
Loading...
Owner options
Explore your selling options
What's special
Welcome to your private, wooded retreat, nestled on a lot that spans almost an acre in Woodmont. NEW AC '24 * Exterior Freshly Painted. Stunning 3 BR home features: 3 Full Baths * 2 Half Baths * 20x12 Screened in Porch w/Scenic Views * 2 Fireplaces * 3 Car Garage is Heated & has Floor Drains * Wired for Generator. As you enter, you're welcomed by a spacious family room with soaring cathedral ceilings, accented by gorgeous wood beams that infuse the space with warmth and character. The kitchen, featuring high-quality Grabill Cabinets, is both functional and inviting, offering plenty of storage and a layout that makes meal preparation a delight. The main floor also includes a spacious Living Room, Den & Convenient Laundry area that you simply must see. Upstairs, you’ll find three generously sized bedrooms. The two secondary bedrooms share a Jack-and-Jill bath, while the primary suite boasts a spacious walk-in closet and a double sink vanity for added luxury.The finished basement is a versatile space, featuring a large 36 x 18 recreation room, perfect for a home theater or game room. Additionally, there are two flex rooms, ideal for a craft space or workout area, offering plenty of room to tailor to your lifestyle.Outside, the expansive backyard is a nature lover’s paradise, providing both privacy and tranquility. Whether you're hosting a summer barbecue or enjoying a quiet evening under the stars, this space is perfect for all your outdoor activities.This home offers the perfect blend of rustic charm and modern conveniences in a peaceful, wooded setting. Don’t miss the opportunity to make this your forever home!
Zillow last checked: 8 hours ago
Listing updated: October 04, 2024 at 06:34pm
Listed by:
Lori Stinson Cell:260-415-9702,
North Eastern Group Realty
Bought with:
Sam Hartman, RB14044565
Coldwell Banker Real Estate Group
Source: IRMLS,MLS#: 202431613
Facts & features
Interior
Bedrooms & bathrooms
- Bedrooms: 3
- Bathrooms: 5
- Full bathrooms: 3
- 1/2 bathrooms: 2
Bedroom 1
- Level: Upper
Bedroom 2
- Level: Upper
Dining room
- Level: Main
- Area: 196
- Dimensions: 14 x 14
Family room
- Level: Main
- Area: 450
- Dimensions: 25 x 18
Kitchen
- Level: Main
- Area: 156
- Dimensions: 13 x 12
Living room
- Level: Main
- Area: 196
- Dimensions: 14 x 14
Office
- Level: Main
- Area: 132
- Dimensions: 12 x 11
Heating
- Forced Air
Cooling
- Central Air
Appliances
- Included: Disposal, Range/Oven Hk Up Gas/Elec, Dishwasher, Microwave, Refrigerator, Freezer, Gas Range, Water Softener Owned
- Laundry: Dryer Hook Up Gas/Elec
Features
- 1st Bdrm En Suite, Ceiling Fan(s)
- Windows: Skylight(s)
- Basement: Full,Finished
- Number of fireplaces: 2
- Fireplace features: Living Room
Interior area
- Total structure area: 4,686
- Total interior livable area: 4,439 sqft
- Finished area above ground: 2,944
- Finished area below ground: 1,495
Property
Parking
- Total spaces: 3
- Parking features: Attached, Garage Door Opener
- Attached garage spaces: 3
Features
- Levels: Two
- Stories: 2
- Patio & porch: Deck, Screened
Lot
- Size: 0.93 Acres
- Dimensions: 126X323
- Features: Wooded, City/Town/Suburb, Near Walking Trail
Details
- Additional structures: Shed
- Parcel number: 020232427004.000091
Construction
Type & style
- Home type: SingleFamily
- Property subtype: Single Family Residence
Materials
- Cedar
Condition
- New construction: No
- Year built: 1979
Utilities & green energy
- Sewer: City
- Water: Well
Community & neighborhood
Location
- Region: Fort Wayne
- Subdivision: Woodmont
HOA & financial
HOA
- Has HOA: Yes
- HOA fee: $180 annually
Other
Other facts
- Listing terms: Cash,Conventional,FHA,VA Loan
Price history
| Date | Event | Price |
|---|---|---|
| 10/4/2024 | Sold | $466,000-4.7% |
Source: | ||
| 8/21/2024 | Listed for sale | $489,000+95.7% |
Source: | ||
| 5/4/2010 | Listing removed | $249,9000%$56/sqft |
Source: RE/MAX of Indiana #FW2810154 Report a problem | ||
| 6/19/2009 | Sold | $250,000+0% |
Source: | ||
| 7/23/2008 | Listed for sale | $249,900+5.4%$56/sqft |
Source: RE/MAX of Indiana #FW2810154 Report a problem | ||
Public tax history
| Year | Property taxes | Tax assessment |
|---|---|---|
| 2024 | $4,670 +14.1% | $490,200 +8.6% |
| 2023 | $4,094 +13% | $451,500 +14.7% |
| 2022 | $3,624 +7.8% | $393,600 +13.6% |
Find assessor info on the county website
Neighborhood: Woodmont
Nearby schools
GreatSchools rating
- 7/10Oak View Elementary SchoolGrades: K-5Distance: 1.6 mi
- 7/10Maple Creek Middle SchoolGrades: 6-8Distance: 1.4 mi
- 9/10Carroll High SchoolGrades: PK,9-12Distance: 2.1 mi
Schools provided by the listing agent
- Elementary: Oak View
- Middle: Maple Creek
- High: Carroll
- District: Northwest Allen County
Source: IRMLS. This data may not be complete. We recommend contacting the local school district to confirm school assignments for this home.

Get pre-qualified for a loan
At Zillow Home Loans, we can pre-qualify you in as little as 5 minutes with no impact to your credit score.An equal housing lender. NMLS #10287.
Sell for more on Zillow
Get a free Zillow Showcase℠ listing and you could sell for .
$480,100
2% more+ $9,602
With Zillow Showcase(estimated)
$489,702


