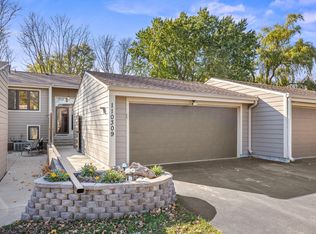Closed
$361,000
110306 Center Green Cir, Chaska, MN 55318
2beds
2,000sqft
Townhouse Side x Side
Built in 1971
3,049.2 Square Feet Lot
$363,300 Zestimate®
$181/sqft
$2,008 Estimated rent
Home value
$363,300
$345,000 - $381,000
$2,008/mo
Zestimate® history
Loading...
Owner options
Explore your selling options
What's special
Single-level living at its finest. This fully updated home includes a gourmet kitchen, walkout basement, three-season porch, two main-floor bedrooms, lower-level den, two patios, private backyard, prime location for all the amenities Chaska has to offer and steps away from miles of walking/biking trails. Take note of the cherrywood floors on the main-level, LVT flooring on the lower-level, and the custom kitchen cabinets. These are just a few of the updates and amenities this property has to offer.
Zillow last checked: 8 hours ago
Listing updated: May 21, 2025 at 09:54am
Listed by:
Nathan H Haasken 952-448-3344,
Chestnut Realty Inc
Bought with:
Nathan H Haasken
Chestnut Realty Inc
Source: NorthstarMLS as distributed by MLS GRID,MLS#: 6672737
Facts & features
Interior
Bedrooms & bathrooms
- Bedrooms: 2
- Bathrooms: 2
- 3/4 bathrooms: 2
Bedroom 1
- Level: Main
- Area: 132 Square Feet
- Dimensions: 12x11
Bedroom 2
- Level: Main
- Area: 143 Square Feet
- Dimensions: 13x11
Den
- Level: Lower
- Area: 169 Square Feet
- Dimensions: 13x13
Dining room
- Level: Main
- Area: 100 Square Feet
- Dimensions: 10x10
Family room
- Level: Lower
- Area: 240 Square Feet
- Dimensions: 16x15
Flex room
- Level: Lower
- Area: 170 Square Feet
- Dimensions: 17x10
Kitchen
- Level: Main
- Area: 100 Square Feet
- Dimensions: 10x10
Living room
- Level: Main
- Area: 204 Square Feet
- Dimensions: 17x12
Other
- Level: Main
- Area: 102 Square Feet
- Dimensions: 17x6
Heating
- Forced Air
Cooling
- Central Air
Appliances
- Included: Dishwasher, Dryer, Gas Water Heater, Microwave, Range, Refrigerator, Washer, Water Softener Owned
Features
- Basement: Finished,Full,Walk-Out Access
- Number of fireplaces: 1
- Fireplace features: Circulating, Family Room, Gas
Interior area
- Total structure area: 2,000
- Total interior livable area: 2,000 sqft
- Finished area above ground: 1,000
- Finished area below ground: 870
Property
Parking
- Total spaces: 2
- Parking features: Detached, Asphalt, Garage Door Opener
- Garage spaces: 2
- Has uncovered spaces: Yes
- Details: Garage Dimensions (24X20)
Accessibility
- Accessibility features: None
Features
- Levels: One
- Stories: 1
- Patio & porch: Patio, Rear Porch, Screened
Lot
- Size: 3,049 sqft
- Dimensions: 29 x 110 x 29 x 105
Details
- Foundation area: 1000
- Parcel number: 301100110
- Zoning description: Residential-Single Family
Construction
Type & style
- Home type: Townhouse
- Property subtype: Townhouse Side x Side
- Attached to another structure: Yes
Materials
- Fiber Cement, Block, Concrete
- Roof: Age Over 8 Years,Asphalt,Pitched
Condition
- Age of Property: 54
- New construction: No
- Year built: 1971
Utilities & green energy
- Electric: Circuit Breakers
- Gas: Natural Gas
- Sewer: City Sewer/Connected
- Water: City Water/Connected
Community & neighborhood
Location
- Region: Chaska
- Subdivision: Center Green Twnhs
HOA & financial
HOA
- Has HOA: Yes
- HOA fee: $400 monthly
- Services included: Hazard Insurance, Lawn Care, Maintenance Grounds, Professional Mgmt, Trash, Snow Removal
- Association name: HOA Assist
- Association phone: 855-952-8222
Other
Other facts
- Road surface type: Paved
Price history
| Date | Event | Price |
|---|---|---|
| 5/21/2025 | Sold | $361,000+3.2%$181/sqft |
Source: | ||
| 4/7/2025 | Pending sale | $349,900$175/sqft |
Source: | ||
| 3/5/2025 | Listed for sale | $349,900+98.9%$175/sqft |
Source: | ||
| 11/6/2006 | Sold | $175,900$88/sqft |
Source: Public Record | ||
Public tax history
| Year | Property taxes | Tax assessment |
|---|---|---|
| 2024 | $6,468 +19.2% | $269,400 +0.6% |
| 2023 | $5,424 +4.5% | $267,900 +40.1% |
| 2022 | $5,190 +3.2% | $191,200 +21.9% |
Find assessor info on the county website
Neighborhood: 55318
Nearby schools
GreatSchools rating
- 6/10Jonathan Elementary SchoolGrades: K-5Distance: 0.3 mi
- 9/10Chaska High SchoolGrades: 8-12Distance: 1 mi
- 7/10Chaska Middle School EastGrades: 6-8Distance: 1.4 mi
Get a cash offer in 3 minutes
Find out how much your home could sell for in as little as 3 minutes with a no-obligation cash offer.
Estimated market value
$363,300
Get a cash offer in 3 minutes
Find out how much your home could sell for in as little as 3 minutes with a no-obligation cash offer.
Estimated market value
$363,300
