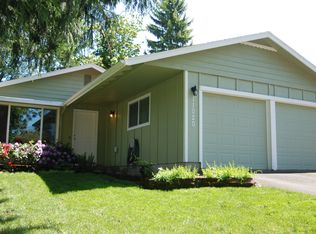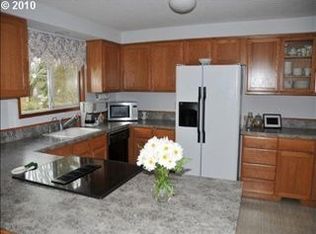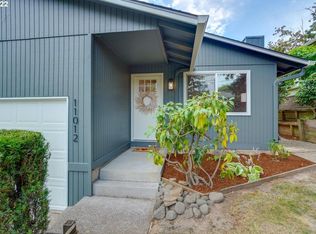Sold
$450,000
11030 SW 64th Ave, Portland, OR 97219
3beds
1,025sqft
Residential, Single Family Residence
Built in 1972
5,227.2 Square Feet Lot
$440,500 Zestimate®
$439/sqft
$2,474 Estimated rent
Home value
$440,500
$410,000 - $471,000
$2,474/mo
Zestimate® history
Loading...
Owner options
Explore your selling options
What's special
Must see beautifully updated 3bed 2bath Crestwood Ranch! This turn key one level home has recent updates including new carpet in the bedrooms, laminate flooring in the main living areas remodeled kitchen, double pane vinyl windows and so much more! The Kitchen has a glass slider that opens to your entertainer's fully fenced back yard where you will find a covered porch and in the yard an elevated entertainment pad providing truly awesome space for hosting friends and family year round! This excellent Crestwood neighborhood has great freeway access and is just minutes from all the shopping and restaurants you could ask for!
Zillow last checked: 8 hours ago
Listing updated: July 01, 2025 at 03:02am
Listed by:
Alexander Croy 503-890-1119,
Knipe Realty ERA Powered
Bought with:
Joel Gander, 201227322
Gander Property Group
Source: RMLS (OR),MLS#: 24192387
Facts & features
Interior
Bedrooms & bathrooms
- Bedrooms: 3
- Bathrooms: 2
- Full bathrooms: 2
- Main level bathrooms: 2
Primary bedroom
- Level: Main
Bedroom 2
- Level: Main
Bedroom 3
- Level: Main
Dining room
- Level: Main
Kitchen
- Level: Main
Living room
- Level: Main
Heating
- Baseboard, Ductless, Zoned
Features
- Windows: Double Pane Windows, Vinyl Frames
Interior area
- Total structure area: 1,025
- Total interior livable area: 1,025 sqft
Property
Parking
- Total spaces: 2
- Parking features: Garage
- Garage spaces: 2
Features
- Levels: One
- Stories: 1
Lot
- Size: 5,227 sqft
- Features: SqFt 5000 to 6999
Details
- Parcel number: R240698
Construction
Type & style
- Home type: SingleFamily
- Architectural style: Ranch
- Property subtype: Residential, Single Family Residence
Materials
- Lap Siding
- Roof: Composition
Condition
- Resale
- New construction: No
- Year built: 1972
Utilities & green energy
- Sewer: Public Sewer
- Water: Public
Community & neighborhood
Location
- Region: Portland
Other
Other facts
- Listing terms: Cash,Conventional,FHA,VA Loan
Price history
| Date | Event | Price |
|---|---|---|
| 6/30/2025 | Sold | $450,000+1.1%$439/sqft |
Source: | ||
| 5/16/2025 | Pending sale | $445,000$434/sqft |
Source: | ||
| 5/7/2025 | Price change | $445,000-9.2%$434/sqft |
Source: | ||
| 1/8/2025 | Listed for sale | $490,000$478/sqft |
Source: | ||
| 12/6/2024 | Listing removed | $2,595$3/sqft |
Source: Zillow Rentals | ||
Public tax history
| Year | Property taxes | Tax assessment |
|---|---|---|
| 2025 | $5,869 +3.7% | $218,030 +3% |
| 2024 | $5,658 +4% | $211,680 +3% |
| 2023 | $5,441 +2.2% | $205,520 +3% |
Find assessor info on the county website
Neighborhood: Ashcreek
Nearby schools
GreatSchools rating
- 8/10Markham Elementary SchoolGrades: K-5Distance: 0.9 mi
- 8/10Jackson Middle SchoolGrades: 6-8Distance: 1.4 mi
- 8/10Ida B. Wells-Barnett High SchoolGrades: 9-12Distance: 3.4 mi
Schools provided by the listing agent
- Elementary: Markham
- Middle: Jackson
- High: Ida B Wells
Source: RMLS (OR). This data may not be complete. We recommend contacting the local school district to confirm school assignments for this home.
Get a cash offer in 3 minutes
Find out how much your home could sell for in as little as 3 minutes with a no-obligation cash offer.
Estimated market value
$440,500
Get a cash offer in 3 minutes
Find out how much your home could sell for in as little as 3 minutes with a no-obligation cash offer.
Estimated market value
$440,500


