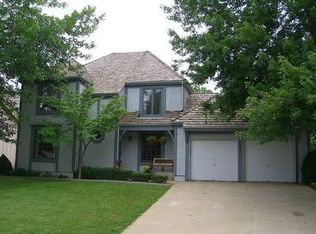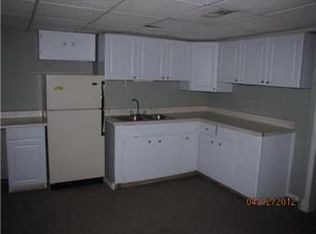Great Open Floor Plan! Family Room features Hardwood Floors, Brick FP w/Gas Logs, Built-Ins and Vaulted Ceiling! Spacious Kitchen & Dining w/Hardwood Floors, Breakfast Bar, Granite Tile Counters, Newer Appliances! Large Master Suite with 2 Closets! Jetted Tub, Tile Floors, and Updated Shower in the Master Bath! Lower Level features a Spacious Second Family Room with Heated Tile Floors, a 4th Bedroom with Access to a Private 3/4 Bath, and a Finished Sub-Basement for Storage or Rec Room!
This property is off market, which means it's not currently listed for sale or rent on Zillow. This may be different from what's available on other websites or public sources.

