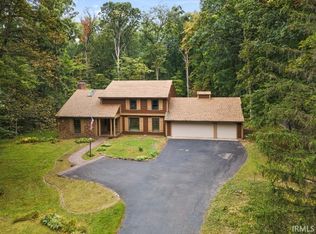That charming Old-World feel of a large picturesque Tudor home! Nestled in the wooded neighborhood of Woodmont. This 6BD/ 4.5BA sits on almost an acre of land. A storybook setting...the distinct masonry and decorative cedar half-timbering (no wattle and daub here) along with a steeply pitched roof and three triangular gabled dormers. Welcome inside, space to roam and room for privacy. Art studio extraordinaire, hidden bookcase entry with back staircase escape. Panic-room, maybe? Gunroom and wine Cellar possibilities. Great outdoor spaces..pergolas, perennial gardens, fountain and firesides. Tall windows admit a wildlife haven. Northwest Allen County Schools. List of improvements in the documents. Woodmont connected to Fort Wayne trail system. Seller's require all showings first accompanied by a pre-qualification/Proof of funds letter. NO EXCEPTIONS!
This property is off market, which means it's not currently listed for sale or rent on Zillow. This may be different from what's available on other websites or public sources.

