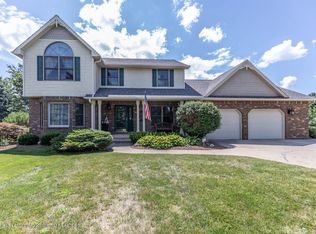Sold for $260,000
$260,000
1103 W Parks Rd, Saint Johns, MI 48879
3beds
1,255sqft
Single Family Residence
Built in 1900
1.01 Acres Lot
$262,300 Zestimate®
$207/sqft
$1,416 Estimated rent
Home value
$262,300
$233,000 - $289,000
$1,416/mo
Zestimate® history
Loading...
Owner options
Explore your selling options
What's special
This beautifully updated 3 bedroom home in St. Johns boasts character & charm, while offering a country-like location just minutes from town & schools. This home is located on a paved road, has 1+ acre of land, public sewer, natural gas, a 2 story barn w/electric and separate detached 54x20 insulated garage with electric (4 car w/3 overhead doors) that is heated AND cooled. This is a show stopper!
Zillow last checked: 8 hours ago
Listing updated: March 03, 2024 at 08:21pm
Listed by:
Daniel B Riedel 517-669-8118,
RE/MAX Real Estate Professionals Dewitt
Bought with:
Michael Sprague, 6502132373
RE/MAX RE Professionals Okemos
Source: Greater Lansing AOR,MLS#: 270951
Facts & features
Interior
Bedrooms & bathrooms
- Bedrooms: 3
- Bathrooms: 1
- Full bathrooms: 1
Primary bedroom
- Description: updated, ceiling fan
- Level: First
- Area: 137.7 Square Feet
- Dimensions: 13.5 x 10.2
Bedroom 2
- Description: updated
- Level: First
- Area: 91.44 Square Feet
- Dimensions: 12.7 x 7.2
Bedroom 3
- Description: updated, carpet
- Level: Second
- Area: 156.4 Square Feet
- Dimensions: 13.6 x 11.5
Dining room
- Description: updated, wall-frame molding
- Level: First
- Area: 180 Square Feet
- Dimensions: 15 x 12
Kitchen
- Description: updated
- Level: First
- Area: 136.32 Square Feet
- Dimensions: 14.2 x 9.6
Living room
- Description: updated, shiplap
- Level: First
- Area: 154.1 Square Feet
- Dimensions: 13.4 x 11.5
Loft
- Description: updated, carpet
- Level: Second
- Area: 182.24 Square Feet
- Dimensions: 13.6 x 13.4
Heating
- Forced Air, Natural Gas
Cooling
- Central Air
Appliances
- Included: Disposal, Electric Range, Gas Water Heater, Microwave, Water Softener Owned, Washer, Refrigerator, Electric Oven, Dryer, Dishwasher
- Laundry: Electric Dryer Hookup, In Basement, Inside, Washer Hookup
Features
- Ceiling Fan(s), Laminate Counters, Storage
- Flooring: Carpet, Vinyl
- Windows: Blinds
- Basement: Exterior Entry,Interior Entry,Partial
- Has fireplace: No
- Fireplace features: None
Interior area
- Total structure area: 2,119
- Total interior livable area: 1,255 sqft
- Finished area above ground: 1,255
- Finished area below ground: 0
Property
Parking
- Total spaces: 4
- Parking features: Detached, Driveway, Garage, Heated Garage, Other, See Remarks
- Garage spaces: 4
- Has uncovered spaces: Yes
Features
- Levels: One and One Half
- Stories: 1
- Entry location: rear porch (south side)
- Patio & porch: Front Porch, Glass Enclosed, Porch, Rear Porch
- Exterior features: Lighting, Other, Rain Gutters, Storage
- Pool features: None
- Spa features: None
- Fencing: None
- Has view: Yes
- View description: Rural
Lot
- Size: 1.01 Acres
- Features: Back Yard, Few Trees, Landscaped
Details
- Additional structures: Barn(s), Poultry Coop, Storage, See Remarks
- Foundation area: 864
- Parcel number: 1903002810001402
- Zoning description: Zoning
- Other equipment: None
Construction
Type & style
- Home type: SingleFamily
- Architectural style: Traditional
- Property subtype: Single Family Residence
Materials
- Vinyl Siding
- Foundation: Combination
- Roof: Shingle
Condition
- Updated/Remodeled
- New construction: No
- Year built: 1900
Utilities & green energy
- Sewer: Public Sewer
- Water: Well
- Utilities for property: Sewer Connected, Natural Gas Connected, Electricity Connected
Community & neighborhood
Security
- Security features: Carbon Monoxide Detector(s), Smoke Detector(s)
Community
- Community features: None
Location
- Region: Saint Johns
- Subdivision: None
Other
Other facts
- Listing terms: Cash,Conventional
- Road surface type: Concrete, Paved
Price history
| Date | Event | Price |
|---|---|---|
| 3/10/2023 | Sold | $260,000+6.1%$207/sqft |
Source: | ||
| 3/9/2023 | Pending sale | $245,000$195/sqft |
Source: | ||
| 2/7/2023 | Contingent | $245,000$195/sqft |
Source: | ||
| 2/3/2023 | Listed for sale | $245,000+44.1%$195/sqft |
Source: | ||
| 10/16/2020 | Sold | $170,000$135/sqft |
Source: | ||
Public tax history
| Year | Property taxes | Tax assessment |
|---|---|---|
| 2025 | -- | -- |
| 2024 | -- | -- |
| 2023 | -- | -- |
Find assessor info on the county website
Neighborhood: 48879
Nearby schools
GreatSchools rating
- 7/10Riley Elementary SchoolGrades: PK-5Distance: 7 mi
- 7/10St. Johns Middle SchoolGrades: 6-8Distance: 1.7 mi
- 7/10St. Johns High SchoolGrades: 9-12Distance: 1.7 mi
Schools provided by the listing agent
- High: St. Johns
- District: St. Johns
Source: Greater Lansing AOR. This data may not be complete. We recommend contacting the local school district to confirm school assignments for this home.

Get pre-qualified for a loan
At Zillow Home Loans, we can pre-qualify you in as little as 5 minutes with no impact to your credit score.An equal housing lender. NMLS #10287.
