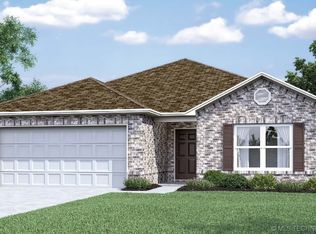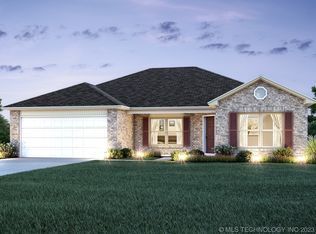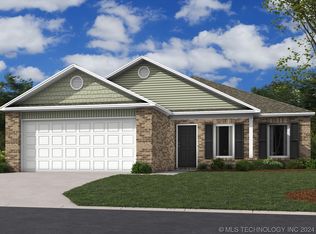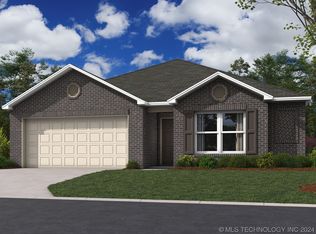Sold for $227,065
$227,065
1103 W Odessa Rd, Claremore, OK 74019
3beds
1,547sqft
Single Family Residence
Built in 2023
-- sqft lot
$235,300 Zestimate®
$147/sqft
$1,630 Estimated rent
Home value
$235,300
$224,000 - $247,000
$1,630/mo
Zestimate® history
Loading...
Owner options
Explore your selling options
What's special
NEW CONSTRUCTION! The lovely Ross plan is packed with curb appeal and character with its welcoming covered front porch and inviting front yard landscaping. This home features an open floor plan with 3 bedrooms, 2 bathrooms, an expansive family room, and an eat-in kitchen fully equipped with energy-efficient appliances, ample counter space, and a roomy pantry. Plus, a covered back porch perfect for entertaining! Learn more about this home today! Claremore Schools. Under Construction Est Completion December 2023.
Zillow last checked: 8 hours ago
Listing updated: April 09, 2024 at 06:38am
Listed by:
Amber Tackett 918-829-4211,
Copper Creek Real Estate
Bought with:
Amber Tackett, 179959
Copper Creek Real Estate
Source: MLS Technology, Inc.,MLS#: 2339371 Originating MLS: MLS Technology
Originating MLS: MLS Technology
Facts & features
Interior
Bedrooms & bathrooms
- Bedrooms: 3
- Bathrooms: 2
- Full bathrooms: 2
Primary bedroom
- Description: Master Bedroom,Private Bath,Walk-in Closet
- Level: First
Bedroom
- Description: Bedroom,
- Level: First
Bedroom
- Description: Bedroom,
- Level: First
Primary bathroom
- Description: Master Bath,Full Bath
- Level: First
Bathroom
- Description: Hall Bath,Full Bath
- Level: First
Dining room
- Description: Dining Room,Breakfast
- Level: First
Kitchen
- Description: Kitchen,Breakfast Nook,Eat-In,Pantry
- Level: First
Utility room
- Description: Utility Room,Inside,Separate
- Level: First
Heating
- Central, Gas, Zoned
Cooling
- Central Air, Zoned
Appliances
- Included: Dishwasher, Disposal, Oven, Range, Gas Oven, Gas Range, Gas Water Heater, Plumbed For Ice Maker
- Laundry: Washer Hookup
Features
- Laminate Counters, Programmable Thermostat
- Flooring: Carpet, Vinyl
- Windows: Vinyl
- Basement: None
- Has fireplace: No
Interior area
- Total structure area: 1,547
- Total interior livable area: 1,547 sqft
Property
Parking
- Total spaces: 2
- Parking features: Attached, Garage
- Attached garage spaces: 2
Features
- Levels: One
- Stories: 1
- Patio & porch: Patio
- Exterior features: None
- Pool features: None
- Fencing: None
Lot
- Features: None
Details
- Additional structures: None
- Parcel number: 660107312
Construction
Type & style
- Home type: SingleFamily
- Architectural style: Other
- Property subtype: Single Family Residence
Materials
- Brick, Vinyl Siding, Wood Frame
- Foundation: Slab
- Roof: Asphalt,Fiberglass
Condition
- Year built: 2023
Utilities & green energy
- Sewer: Public Sewer
- Water: Public
- Utilities for property: Electricity Available, Natural Gas Available, Water Available
Community & neighborhood
Security
- Security features: No Safety Shelter, Smoke Detector(s)
Location
- Region: Claremore
- Subdivision: Red Plains Phase Ii
HOA & financial
HOA
- Has HOA: Yes
- HOA fee: $225 annually
- Amenities included: Other
Other
Other facts
- Listing terms: Conventional,FHA,Other,VA Loan
Price history
| Date | Event | Price |
|---|---|---|
| 4/2/2024 | Sold | $227,065$147/sqft |
Source: | ||
| 2/23/2024 | Pending sale | $227,065$147/sqft |
Source: | ||
| 11/6/2023 | Listed for sale | $227,065$147/sqft |
Source: | ||
Public tax history
| Year | Property taxes | Tax assessment |
|---|---|---|
| 2024 | $22 +4.8% | $243 +5.2% |
| 2023 | $21 | $231 |
| 2022 | -- | -- |
Find assessor info on the county website
Neighborhood: 74019
Nearby schools
GreatSchools rating
- 9/10Catalayah Elementary SchoolGrades: PK-5Distance: 1.5 mi
- 4/10Will Rogers Junior High SchoolGrades: 6-8Distance: 3.1 mi
- 7/10Claremore High SchoolGrades: 9-12Distance: 3.2 mi
Schools provided by the listing agent
- Elementary: Catalayah
- High: Claremore
- District: Claremore - Sch Dist (20)
Source: MLS Technology, Inc.. This data may not be complete. We recommend contacting the local school district to confirm school assignments for this home.
Get pre-qualified for a loan
At Zillow Home Loans, we can pre-qualify you in as little as 5 minutes with no impact to your credit score.An equal housing lender. NMLS #10287.
Sell for more on Zillow
Get a Zillow Showcase℠ listing at no additional cost and you could sell for .
$235,300
2% more+$4,706
With Zillow Showcase(estimated)$240,006



