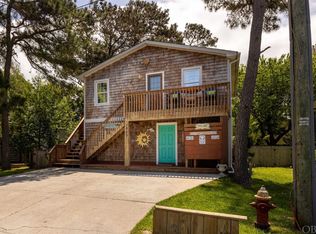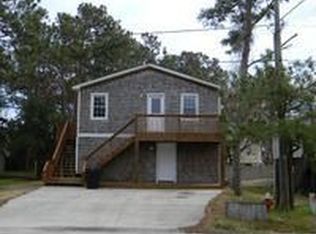Located in the heart of Kill Devil Hills, this property would make the perfect weekend getaway, primary home or summer rental. Less than a mile from the Atlantic Ocean & sandy beaches, 1103 W Durham is near shopping, restaurants, movie theater, bike/walking path along Bay Drive, Public Gazebo on the sound and Public Boat launch. In addition to awesome location, you won't believe the extra space in this house! The freshly painted upstairs is an open floor plan with laminate wood-look flooring installed throughout. Fresh and cool neutral palette with new Refrigerator, glass-top range and Dryer. The bathrooms have complimentary tile flooring. Vaulted ceiling and lots of windows brighten up the space, giving it a cozy home feel. The closets are a great size and the largest bedroom has it's own bathroom and walk-in closet. There are interior stairs that lead downstairs to mega storage! There is an unfinished concrete-floor storage room that has door to outside and boasts a large capacity raised water heater. The huge garage has another large storage room that could be used as a workshop. There is another door on the back of the garage that leads to a storage area with ceramic tile floor that was rented in the past as a bedroom, full bathroom & living area. French doors lead to the outside to a large brick patio and fenced in back yard. Of course, being in the AE flood zone prohibits this from being called living space and is not counted in square footage, but it is HUGE! Owner says the house has never flooded since he has owned it. Exterior bonuses include; large sundeck, maintenance free vinyl siding, Gutters 2019, DW, Washer, Microwave approx. 2014 & HVAC both inside & out unit approx. 2011.
This property is off market, which means it's not currently listed for sale or rent on Zillow. This may be different from what's available on other websites or public sources.


