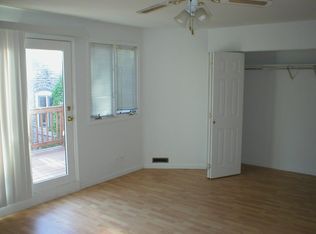Reference CHBO ID: 29090 This FURNISHED rental is advertised by the CHBO Rental Program - Corporate Housing by Owner, Inc. Check our website for furnished rentals throughout the United States. This property may accept pets, depending on the type, breed, and weight. Approval is subject to owner discretion. Nestled in the vibrant River West neighborhood, this architect-designed contemporary home offers an expansive 3,300 sq ft of above-grade living space across three levels. The residence boasts an open-concept layout with floor-to-ceiling windows that flood the interiors with natural light, providing serene views of the surrounding greenery.
Main Level:
Spacious living and dining areas featuring a gas fireplace, customer built-ins and adjustable LED lighting ideal for both relaxation and entertaining.
Chef's kitchen equipped with high-end stainless-steel appliances, including a new Sub-Zero refrigerator, plumbed Miele built-in coffeemaker, Samsung Bespoke 30" Microwave Combination Wall Steam Oven, Bosch range, and wine cooler.
A large quartz island with stainless-steel sink and disposal, modern custom flat-panel cabinetry enhances functionality and style.
A 400 sq ft private roof deck with maintenance-free TREX decking, pergola, built-in banquet seating, and planters, perfect for outdoor gatherings
Upper Level:
A luxurious master suite featuring a wood-burning fireplace, custom walk-in closet, and a spa-like double bathroom with heated floors, dual vanities, and an air jet whirlpool tub and spa-inspired walk-in shower featuring a sleek, integrated bench, a ceiling-mounted rain shower and adjustable wall-mounted shower heads
A flexible and spacious study area ideal for a home office, guest or family room, with serene views of the rooftop garden
Conveniently located laundry facilities with gas dryer and utility storage.
Lower Level:
Three good-sized bedrooms offering privacy for family, guests, or use as a home office or gym.
A recently remodeled bathroom with a double vanity, heated floors, and a soaking tub.
Heated mudroom with built-in storage, provides a seamless connection between the main house and the attached two-car garage.
Additional Features:
9' and 10' ceilings with 8' solid core doors throughout.
Adjustable ambient LED lighting throughout, zoned central HVAC for optimal climate control, integrated smoke and carbon monoxide detectors on every level, and a comprehensive security system with monitored alarms and closed-circuit exterior video surveillance.
Recent updates include a new roof, EFIS restoration, and modern HVAC systems
Ogden Elementary, Ogden High School, Chicago Academy for the Arts
________________________________________
________________________________________
Location & Lifestyle
Nestled just two blocks from the Blue Line and within walking distance to the Loop, Fulton Market, Wicker Park, River North, and the West Loop, this home is perfectly positioned in one of Chicago's most vibrant and well-connected areas. World-class dining, shopping, art galleries, nightlife, and entertainment including the new Salt Shed convert venue, are all just steps away.
First Month Security Deposit due prior to occupancy
House for rent
$9,500/mo
1103 W Chestnut St, Chicago, IL 60642
4beds
3,200sqft
Price may not include required fees and charges.
Single family residence
Available now
Cats, dogs OK
Central air
In unit laundry
Attached garage parking
Fireplace
What's special
Gas fireplaceWood-burning fireplaceModern hvac systemsPrivate roof deckFloor-to-ceiling windowsSpa-like double bathroomLuxurious master suite
- 5 days
- on Zillow |
- -- |
- -- |
Travel times
Prepare for your first home with confidence
Consider a first-time homebuyer savings account designed to grow your down payment with up to a 6% match & 4.15% APY.
Facts & features
Interior
Bedrooms & bathrooms
- Bedrooms: 4
- Bathrooms: 4
- Full bathrooms: 3
- 1/2 bathrooms: 1
Heating
- Fireplace
Cooling
- Central Air
Appliances
- Included: Dryer, Washer
- Laundry: In Unit
Features
- Has fireplace: Yes
- Furnished: Yes
Interior area
- Total interior livable area: 3,200 sqft
Property
Parking
- Parking features: Attached, Off Street
- Has attached garage: Yes
- Details: Contact manager
Features
- Exterior features: Electric Vehicle (EV) Charger, Housekeeping, Streaming Service Included, WiFi
- Fencing: Fenced Yard
Details
- Parcel number: 1705414011
Construction
Type & style
- Home type: SingleFamily
- Property subtype: Single Family Residence
Community & HOA
Location
- Region: Chicago
Financial & listing details
- Lease term: First Month Security Deposit due prior to occupancy
Price history
| Date | Event | Price |
|---|---|---|
| 6/14/2025 | Listed for rent | $9,500$3/sqft |
Source: Zillow Rentals | ||
| 6/30/2021 | Sold | $990,000-3.4%$309/sqft |
Source: | ||
| 6/29/2021 | Pending sale | $1,025,000$320/sqft |
Source: | ||
| 5/29/2021 | Contingent | $1,025,000$320/sqft |
Source: | ||
| 5/13/2021 | Listed for sale | $1,025,000+18.8%$320/sqft |
Source: | ||
![[object Object]](https://photos.zillowstatic.com/fp/58ee5f53e10d7271dd5acdbe1c9b368c-p_i.jpg)
