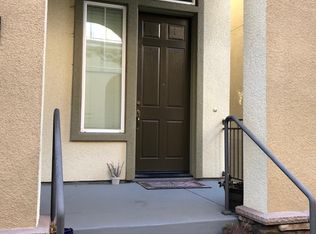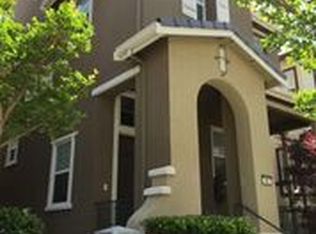Sold for $1,480,000
$1,480,000
1103 Vida Larga Loop, Milpitas, CA 95035
4beds
2,288sqft
Single Family Residence, Residential
Built in 2006
1,614 Square Feet Lot
$1,470,700 Zestimate®
$647/sqft
$5,001 Estimated rent
Home value
$1,470,700
$1.35M - $1.60M
$5,001/mo
Zestimate® history
Loading...
Owner options
Explore your selling options
What's special
NE facing! Detached single-family home featuring 4 bedrooms + a den & 3.5 bathrooms. This fully upgraded, spacious residence was built in 2006 and is situated in the desirable gated community of Cielo Terra Serena in Milpitas. With 2,288 square feet of living space, this home offers a separate living room and family room, making it perfect for both entertaining and family relaxation. The well-appointed kitchen caters to culinary enthusiasts, and theres a convenient half-bathroom on the main floor. Upstairs, youll find three additional bedrooms and two full bathrooms. The entire top floor is dedicated to the master suite, complete with double sinks, a relaxing bathtub, a separate standing shower, and a large walk-in closet for a private retreat.The property also includes a two-car garage and a low-maintenance backyard, perfect for outdoor enjoyment. As part of the gated community, residents can take advantage of amenities like a pool, spa, and clubhouse, ideal for relaxation and social gatherings. It's conveniently located near Tom Evatt and John McDermott Park and is a short distance to the Great Mall Shopping Center, McCarthy Ranch, Milpitas BART Station, restaurants, banks, tech companies, and San Jose Airport. With easy access to freeways, this home truly has it all!
Zillow last checked: 8 hours ago
Listing updated: December 11, 2025 at 06:09am
Listed by:
Erica Wong 01866034 415-990-1928,
168 Realty 415-990-1928
Bought with:
Louise Tse-Huei Chao, 01731314
CENTURY 21 Masters
Source: MLSListings Inc,MLS#: ML82022270
Facts & features
Interior
Bedrooms & bathrooms
- Bedrooms: 4
- Bathrooms: 4
- Full bathrooms: 3
- 1/2 bathrooms: 1
Bedroom
- Features: WalkinCloset
Bathroom
- Features: DoubleSinks, ShowerandTub, UpdatedBaths, HalfonGroundFloor
Dining room
- Features: DiningFamilyCombo
Family room
- Features: KitchenFamilyRoomCombo
Kitchen
- Features: Island
Heating
- Central Forced Air
Cooling
- Central Air
Appliances
- Included: Dishwasher, Disposal, Range Hood, Microwave, Gas Oven, Washer/Dryer
Features
- High Ceilings, Walk-In Closet(s)
- Flooring: Laminate, Tile
Interior area
- Total structure area: 2,288
- Total interior livable area: 2,288 sqft
Property
Parking
- Total spaces: 2
- Parking features: Attached, Guest
- Attached garage spaces: 2
Accessibility
- Accessibility features: Parking
Features
- Stories: 3
Lot
- Size: 1,614 sqft
Details
- Parcel number: 08317005
- Zoning: R1
- Special conditions: Standard
Construction
Type & style
- Home type: SingleFamily
- Property subtype: Single Family Residence, Residential
Materials
- Foundation: Other
- Roof: Other
Condition
- New construction: No
- Year built: 2006
Utilities & green energy
- Gas: PublicUtilities
- Sewer: Public Sewer
- Water: Public
- Utilities for property: Public Utilities, Water Public
Community & neighborhood
Location
- Region: Milpitas
HOA & financial
HOA
- Has HOA: Yes
- HOA fee: $199 monthly
Other
Other facts
- Listing agreement: ExclusiveAgency
- Listing terms: CashorConventionalLoan
Price history
| Date | Event | Price |
|---|---|---|
| 12/11/2025 | Sold | $1,480,000-1.3%$647/sqft |
Source: | ||
| 11/4/2025 | Pending sale | $1,499,999$656/sqft |
Source: | ||
| 9/19/2025 | Listed for sale | $1,499,999-6.2%$656/sqft |
Source: | ||
| 6/18/2025 | Listing removed | $1,599,000$699/sqft |
Source: | ||
| 6/1/2025 | Listed for sale | $1,599,000$699/sqft |
Source: | ||
Public tax history
| Year | Property taxes | Tax assessment |
|---|---|---|
| 2025 | $10,964 +2.8% | $886,294 +2% |
| 2024 | $10,662 +0.4% | $868,917 +2% |
| 2023 | $10,617 +0.7% | $851,880 +2% |
Find assessor info on the county website
Neighborhood: 95035
Nearby schools
GreatSchools rating
- 10/10Pearl Zanker Elementary SchoolGrades: K-6Distance: 1 mi
- 9/10Rancho Milpitas Middle SchoolGrades: 7-8Distance: 2.2 mi
- 9/10Milpitas High SchoolGrades: 9-12Distance: 2.2 mi
Schools provided by the listing agent
- Elementary: MabelMattosElementary
- Middle: RanchoMilpitasJuniorHigh
- High: MilpitasHigh
- District: MilpitasUnified
Source: MLSListings Inc. This data may not be complete. We recommend contacting the local school district to confirm school assignments for this home.
Get a cash offer in 3 minutes
Find out how much your home could sell for in as little as 3 minutes with a no-obligation cash offer.
Estimated market value$1,470,700
Get a cash offer in 3 minutes
Find out how much your home could sell for in as little as 3 minutes with a no-obligation cash offer.
Estimated market value
$1,470,700

