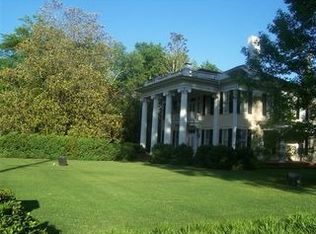The Oaks This one-of-a-kind luxury, 7397 square foot antebellum estate is uniquely located in the heart of LaGranges historic district and just steps away from the Thread Trailan environmentally sensitive, non-motorized multipurpose trail that weaves itself in and out of LaGranges most beloved neighborhoods. LaGrange College, LaGranges picturesque downtown and award winning local breweries are all within walking distance to this beautifully appointed home that is move-in ready. Built as a country home by Philip Hunter Greene in 1843, it later served as the boyhood home of renowned Georgia artist Lamar Dodd. Surrounded by 200+ year old oak trees, you will find yourself in complete awe the moment you cross the threshold of this Greek Revival home that features ornate millwork throughout and showcases an extraordinary attention to detail. Built with mortis and tenon construction, the home also features the original wide-plank heart pine flooring throughout, 11 foot high ceilings characteristic of this era, a formal dining room, butlers kitchen, office, parlor, 5 bedrooms, 3.5 full baths and 9 functioning gas-starter fireplaces. A fully finished basement with gourmet kitchen, dining room, living room, pantry and gym was added in 1990. Also located on this professionally landscaped, 4-acres sized lot with irrigation is a perfectly crafted 3,224 square foot carriage house featuring a full kitchen, living room, upstairs sitting room, 3 bedrooms, 2 baths and direct access to the beautifully landscaped pool area, muscadine arbor and sweeping, lush backyard that also includes a 900 square foot fully wired workshop. An expansive 3-car garage with 2,400 square feet of ventilated attic space means even your automobiles have a home at the Oaks. Regarded as one of LaGranges most picturesque antebellum estates, the Oaks (as it is referred to today), showcases both historic craftsmanship and modern-day upgrades to create a truly spectacular home that not only provides convenient access to all the wonderful amenities LaGrange has to offer, but also seclusion and privacy.
This property is off market, which means it's not currently listed for sale or rent on Zillow. This may be different from what's available on other websites or public sources.
