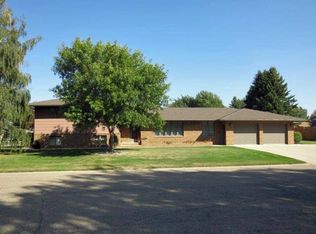Don't let this one go! There's room and more room in this beautiful 5+2 bedroom, 6 bath home! Spacious, open kitchen-dining area has an abundance of cabinets and built-ins for extra storage; also an eat-in counter and bill paying desk. Formal dining area has a wood burning fireplace and large daylight window. Kitchen, dining and living rooms all have beautiful hardwood flooring. Main level also features 5 bedrooms and 5 baths. Two of the bedrooms have full baths. Laundry room is also on the main floor and includes washer/dryer and extra storage. Lower level has a very large family room with wood burning fireplace, 3/4 bath and 2 non-egress bedrooms. Exterior has brick siding, metal soffits/rain gutters and covered car port. Windows are newer; shingles are approx. 4 years old. Fenced back yard has a large wood deck with attached gazebo, play jungle, shed and a well for the lawn. House has breakers, forced air/electric heat and central air. Stainless steel kitchen appliances are newer. There's plenty of space, plenty of storage and plenty of bathrooms! Great location-close to school and pool!
This property is off market, which means it's not currently listed for sale or rent on Zillow. This may be different from what's available on other websites or public sources.

