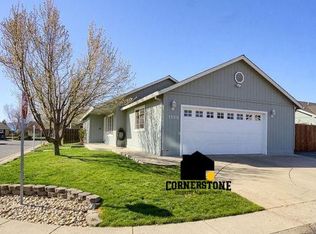This beautiful 3-bedroom, 2-bathroom Central Point home offers an open floor plan with vaulted ceilings and real oak hardwood flooring in the entry, kitchen, and dining areas. The master suite includes raised coffered ceilings and a walk-in closet. Other features include a 2-car garage and newly installed air conditioning. The house features a fully fenced yard with a dog run, RV parking, and a landscaped front and back yard with timed sprinklers. There's also a back patio accessible via a sliding door. Rent is $2,150, with a matching deposit. The owner covers HOA and sewer costs, all other utilities are the responsibility of the tenant. Pets are welcome! Applicant must have current photo identification and a valid social security number. Applicant's monthly household income must exceed three times the rent. All income must be from a verifiable source. Unverifiable income will not be considered. Applicants must receive positive references from all previous landlords for the previous 5 years. Applicant may not have any evictions or unpaid judgments from previous landlords. Applicant must exhibit a responsible financial life. Credit score must be a minimum of 600. A background check will be conducted on all applicants over 18. Applicant's background must exhibit a pattern of responsibility. This will require no felony convictions and no misdemeanor convictions or arrests (in certain categories) within the last three years. Applicant must be a non-smoker. Occupancy is limited to 2 people per bedroom.
This property is off market, which means it's not currently listed for sale or rent on Zillow. This may be different from what's available on other websites or public sources.

