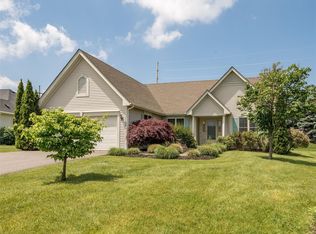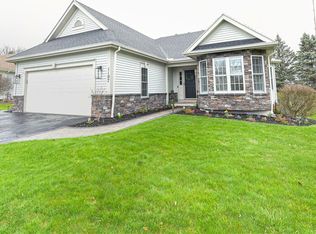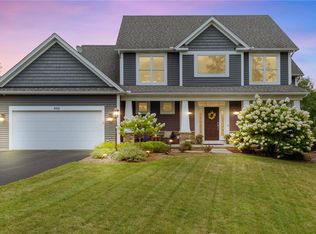Closed
$430,000
1103 Twin Leaf Ter, Webster, NY 14580
3beds
1,658sqft
Single Family Residence
Built in 2002
10,454.4 Square Feet Lot
$430,700 Zestimate®
$259/sqft
$2,700 Estimated rent
Home value
$430,700
$409,000 - $452,000
$2,700/mo
Zestimate® history
Loading...
Owner options
Explore your selling options
What's special
Downsize or Right-Size to Perfection! Welcome to this beautifully maintained original model home in a sought-after 55 + neighborhood! Featuring 3 spacious bedrooms and 2 full baths, this move-in-ready gem offers comfort, convenience, and style. Highlights include: New tear-off roof (2016), Hot water tank (2024), New carpet in the great room, Bright and airy with large windows throughout, Generously sized eat-in kitchen—perfectly suited for formal dining as well, Convenient first-floor laundry, Attached 2-car garage, Well-maintained landscaping for great curb appeal. All this in a prime location—close to shops, restaurants, and easy access to Route 104. Delayed negotiations until June 9th at 12:00 pm -
don’t miss out on this exceptional home!
Zillow last checked: 8 hours ago
Listing updated: July 18, 2025 at 07:51am
Listed by:
Debranne Jacob 585-389-4019,
Howard Hanna
Bought with:
Tim Kayes, 30KA0619392
RE/MAX Realty Group
Source: NYSAMLSs,MLS#: R1611070 Originating MLS: Rochester
Originating MLS: Rochester
Facts & features
Interior
Bedrooms & bathrooms
- Bedrooms: 3
- Bathrooms: 2
- Full bathrooms: 2
- Main level bathrooms: 2
- Main level bedrooms: 3
Heating
- Gas, Forced Air
Cooling
- Central Air
Appliances
- Included: Dryer, Dishwasher, Electric Oven, Electric Range, Disposal, Gas Water Heater, Refrigerator, Washer
- Laundry: Main Level
Features
- Ceiling Fan(s), Cathedral Ceiling(s), Separate/Formal Dining Room, Entrance Foyer, Eat-in Kitchen, Great Room, Pantry, Bedroom on Main Level, Bath in Primary Bedroom, Main Level Primary, Primary Suite, Programmable Thermostat
- Flooring: Carpet, Ceramic Tile, Hardwood, Varies
- Windows: Thermal Windows
- Basement: Full,Sump Pump
- Has fireplace: No
Interior area
- Total structure area: 1,658
- Total interior livable area: 1,658 sqft
Property
Parking
- Total spaces: 2
- Parking features: Attached, Electricity, Garage, Driveway, Garage Door Opener
- Attached garage spaces: 2
Accessibility
- Accessibility features: Accessible Bedroom, No Stairs
Features
- Levels: One
- Stories: 1
- Patio & porch: Open, Porch
- Exterior features: Blacktop Driveway
Lot
- Size: 10,454 sqft
- Dimensions: 63 x 141
- Features: Rectangular, Rectangular Lot, Residential Lot, Wooded
Details
- Parcel number: 2654890800400005002000
- Special conditions: Estate
Construction
Type & style
- Home type: SingleFamily
- Architectural style: Ranch
- Property subtype: Single Family Residence
Materials
- Vinyl Siding, Copper Plumbing
- Foundation: Block
- Roof: Asphalt
Condition
- Resale
- Year built: 2002
Utilities & green energy
- Electric: Circuit Breakers
- Sewer: Connected
- Water: Connected, Public
- Utilities for property: Cable Available, High Speed Internet Available, Sewer Connected, Water Connected
Community & neighborhood
Location
- Region: Webster
- Subdivision: Candlewood Park Sec 01
Other
Other facts
- Listing terms: Cash,Conventional,FHA,VA Loan
Price history
| Date | Event | Price |
|---|---|---|
| 7/15/2025 | Sold | $430,000+26.5%$259/sqft |
Source: | ||
| 6/10/2025 | Pending sale | $339,900$205/sqft |
Source: | ||
| 6/2/2025 | Listed for sale | $339,900+95.5%$205/sqft |
Source: | ||
| 4/4/2003 | Sold | $173,900$105/sqft |
Source: Public Record | ||
Public tax history
| Year | Property taxes | Tax assessment |
|---|---|---|
| 2024 | -- | $197,200 |
| 2023 | -- | $197,200 |
| 2022 | -- | $197,200 |
Find assessor info on the county website
Neighborhood: 14580
Nearby schools
GreatSchools rating
- 5/10State Road Elementary SchoolGrades: PK-5Distance: 0.3 mi
- 6/10Spry Middle SchoolGrades: 6-8Distance: 0.9 mi
- 8/10Webster Schroeder High SchoolGrades: 9-12Distance: 2.8 mi
Schools provided by the listing agent
- District: Webster
Source: NYSAMLSs. This data may not be complete. We recommend contacting the local school district to confirm school assignments for this home.


